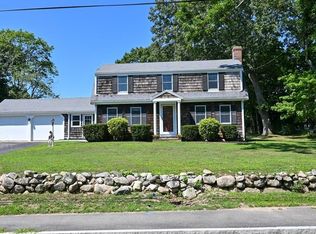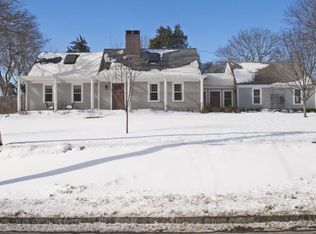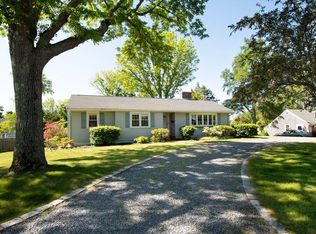Sold for $700,000
$700,000
107 Tilden Rd, Scituate, MA 02066
3beds
1,800sqft
Single Family Residence
Built in 1960
0.46 Acres Lot
$724,200 Zestimate®
$389/sqft
$3,309 Estimated rent
Home value
$724,200
$659,000 - $797,000
$3,309/mo
Zestimate® history
Loading...
Owner options
Explore your selling options
What's special
Charm exudes from this extended 3 bedroom, 1.5 bath ranch in Scituate, perfectly blending comfort and functionality! Walk through the front door and you are greeted by the welcoming living room adorned with a cozy fireplace. Hardwood floors add a touch of warmth and character throughout, while central air keeps you cool on warm days. Cook homemade meals in the kitchen that opens to the dining room area. Adorable pantry for extra storage. Family room with access to outside screened in porch with great backyard. Outdoor shower for washing off on those beach days. Did we mention the bonus room - perfect for a home office/playroom/exercise room. The partially finished basement offers endless possibilities. The garage and the extra storage shed provides additional space for outdoor equipment. Conveniently located near Scituate Harbor, shopping and more. Don't miss out on this wonderful opportunity to make this house your home!
Zillow last checked: 8 hours ago
Listing updated: November 18, 2024 at 11:06am
Listed by:
Shannon Toland 781-985-6545,
Keller Williams Realty Signature Properties 781-924-5766
Bought with:
Susan DiPesa
Conway - Hingham
Source: MLS PIN,MLS#: 73289677
Facts & features
Interior
Bedrooms & bathrooms
- Bedrooms: 3
- Bathrooms: 2
- Full bathrooms: 1
- 1/2 bathrooms: 1
- Main level bathrooms: 2
- Main level bedrooms: 1
Primary bedroom
- Features: Bathroom - Half, Ceiling Fan(s), Closet, Flooring - Hardwood
- Level: Main,First
Bedroom 2
- Features: Closet, Flooring - Hardwood
- Level: First
Bedroom 3
- Features: Closet, Flooring - Hardwood
- Level: First
Primary bathroom
- Features: Yes
Bathroom 1
- Features: Bathroom - Full, Bathroom - With Tub & Shower
- Level: Main,First
Bathroom 2
- Features: Bathroom - Half
- Level: Main,First
Dining room
- Features: Lighting - Overhead
- Level: Main,First
Family room
- Features: Flooring - Laminate
- Level: Main,First
Kitchen
- Features: Pantry, Breakfast Bar / Nook, Country Kitchen
- Level: Main,First
Living room
- Features: Flooring - Hardwood, Exterior Access
- Level: Main,First
Heating
- Forced Air
Cooling
- Central Air
Appliances
- Laundry: Main Level, Electric Dryer Hookup, Washer Hookup, In Basement
Features
- Bonus Room
- Flooring: Laminate, Hardwood
- Basement: Full,Partially Finished,Bulkhead
- Number of fireplaces: 1
- Fireplace features: Living Room
Interior area
- Total structure area: 1,800
- Total interior livable area: 1,800 sqft
Property
Parking
- Total spaces: 6
- Parking features: Attached, Garage Door Opener, Paved Drive, Off Street, Paved
- Attached garage spaces: 1
- Uncovered spaces: 5
Features
- Patio & porch: Porch, Screened
- Exterior features: Porch, Porch - Screened, Storage, Fenced Yard, Garden, Outdoor Shower
- Fencing: Fenced/Enclosed,Fenced
- Waterfront features: Harbor, Ocean, 1/2 to 1 Mile To Beach, Beach Ownership(Public)
Lot
- Size: 0.46 Acres
- Features: Corner Lot
Details
- Parcel number: M:045 B:001 L:004B,1168183
- Zoning: RES
Construction
Type & style
- Home type: SingleFamily
- Architectural style: Ranch
- Property subtype: Single Family Residence
Materials
- Foundation: Concrete Perimeter
- Roof: Shingle
Condition
- Year built: 1960
Utilities & green energy
- Electric: 200+ Amp Service
- Sewer: Private Sewer
- Water: Public
- Utilities for property: for Gas Range, for Electric Dryer, Washer Hookup
Community & neighborhood
Community
- Community features: Shopping, House of Worship, Public School
Location
- Region: Scituate
Other
Other facts
- Road surface type: Paved
Price history
| Date | Event | Price |
|---|---|---|
| 11/18/2024 | Sold | $700,000-2.8%$389/sqft |
Source: MLS PIN #73289677 Report a problem | ||
| 10/23/2024 | Contingent | $719,900$400/sqft |
Source: MLS PIN #73289677 Report a problem | ||
| 10/9/2024 | Price change | $719,900-2.6%$400/sqft |
Source: MLS PIN #73289677 Report a problem | ||
| 9/19/2024 | Listed for sale | $739,000$411/sqft |
Source: MLS PIN #73289677 Report a problem | ||
| 9/16/2024 | Contingent | $739,000$411/sqft |
Source: MLS PIN #73289677 Report a problem | ||
Public tax history
| Year | Property taxes | Tax assessment |
|---|---|---|
| 2025 | $6,971 +2.8% | $697,800 +6.6% |
| 2024 | $6,781 +3.4% | $654,500 +11% |
| 2023 | $6,561 +0.1% | $589,500 +13.5% |
Find assessor info on the county website
Neighborhood: 02066
Nearby schools
GreatSchools rating
- 7/10Wampatuck Elementary SchoolGrades: PK-5Distance: 0.7 mi
- 7/10Gates Intermediate SchoolGrades: 6-8Distance: 1.6 mi
- 8/10Scituate High SchoolGrades: 9-12Distance: 1.7 mi
Get a cash offer in 3 minutes
Find out how much your home could sell for in as little as 3 minutes with a no-obligation cash offer.
Estimated market value
$724,200


