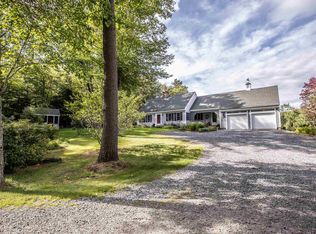Closed
Listed by:
Heather Peterson,
Four Seasons Sotheby's International Realty 603-924-3321
Bought with: Borderline Realty, LLC
$399,000
107 Turner Road, Fitzwilliam, NH 03447
3beds
1,821sqft
Farm
Built in 1970
17.7 Acres Lot
$469,600 Zestimate®
$219/sqft
$2,804 Estimated rent
Home value
$469,600
$441,000 - $502,000
$2,804/mo
Zestimate® history
Loading...
Owner options
Explore your selling options
What's special
Enjoy a many faceted country lifestyle - - open land, woodlands, old fruit trees, garden beds, two stall barn with frost free water, hayloft, fenced pasture, Class VI road access for hiking, biking, or horseback riding to abutting town forest or to Rhododendron State Park. There are six acres of in ground "invisible" dog fencing. Property has three pellet stoves and one woodstove for heat with electric backup. Attached 1 1/2 car garage now used as a a woodworking shop with pellet stove heat. Beamed ceilinged family room with woodstove accesses a lawn courtyard. Eat-in pine cabinetted kitchen. Living room with pellet stove. First floor bedroom and bath. Upstairs are the master bedroom with slylights and 3rd bedroom plus hall bath with whirlpool tub. Solid wood doors and wood floors throughout. Property to be sold in "as is" condition. Occupancy is July 31st, 2023. Showings begin at an open house on Saturday, June 3rd, Noon to 2 PM. If quiet, road's end tranquility is what you are looking for, come see this property.
Zillow last checked: 8 hours ago
Listing updated: July 21, 2023 at 01:48pm
Listed by:
Heather Peterson,
Four Seasons Sotheby's International Realty 603-924-3321
Bought with:
Amy Reisert
Borderline Realty, LLC
Source: PrimeMLS,MLS#: 4955277
Facts & features
Interior
Bedrooms & bathrooms
- Bedrooms: 3
- Bathrooms: 2
- Full bathrooms: 2
Heating
- Pellet Stove, Wood, Baseboard, Electric, Wood Stove
Cooling
- None
Appliances
- Included: Dishwasher, Dryer, Electric Range, Refrigerator, Washer, Electric Water Heater
- Laundry: In Basement
Features
- Flooring: Wood
- Basement: Concrete,Partial,Interior Entry
Interior area
- Total structure area: 2,481
- Total interior livable area: 1,821 sqft
- Finished area above ground: 1,821
- Finished area below ground: 0
Property
Parking
- Total spaces: 1
- Parking features: Paved, Direct Entry, Attached
- Garage spaces: 1
Features
- Levels: 1.75
- Stories: 1
- Exterior features: Garden, Shed
Lot
- Size: 17.70 Acres
- Features: Country Setting, Horse/Animal Farm, Field/Pasture, Open Lot, Orchard(s), Trail/Near Trail, Wooded, Abuts Conservation, Rural
Details
- Additional structures: Barn(s)
- Parcel number: FITZM00010B000020L000001
- Zoning description: Rural
- Other equipment: Radon Mitigation, Portable Generator
Construction
Type & style
- Home type: SingleFamily
- Property subtype: Farm
Materials
- Wood Frame, Wood Siding
- Foundation: Concrete
- Roof: Metal,Asphalt Shingle
Condition
- New construction: No
- Year built: 1970
Utilities & green energy
- Electric: 200+ Amp Service, Circuit Breakers
- Sewer: Septic Tank
- Utilities for property: Fiber Optic Internt Avail
Community & neighborhood
Location
- Region: Fitzwilliam
Other
Other facts
- Road surface type: Gravel
Price history
| Date | Event | Price |
|---|---|---|
| 7/21/2023 | Sold | $399,000$219/sqft |
Source: | ||
| 7/3/2023 | Contingent | $399,000$219/sqft |
Source: | ||
| 6/1/2023 | Listed for sale | $399,000+57.1%$219/sqft |
Source: | ||
| 3/24/2021 | Listing removed | -- |
Source: Owner Report a problem | ||
| 8/26/2019 | Sold | $254,000-1.9%$139/sqft |
Source: Public Record Report a problem | ||
Public tax history
| Year | Property taxes | Tax assessment |
|---|---|---|
| 2024 | $6,000 +8% | $328,391 0% |
| 2023 | $5,558 +3.1% | $328,512 +0% |
| 2022 | $5,391 +10.2% | $328,511 +73.4% |
Find assessor info on the county website
Neighborhood: 03447
Nearby schools
GreatSchools rating
- 6/10Dr. George S. Emerson Elementary SchoolGrades: PK-6Distance: 1.8 mi
- 3/10Monadnock Regional Middle SchoolGrades: 7-8Distance: 8.6 mi
- 6/10Monadnock Regional High SchoolGrades: 9-12Distance: 8.6 mi
Schools provided by the listing agent
- Elementary: Emerson School
- Middle: Monadnock Regional Jr. High
- High: Monadnock Regional High Sch
- District: Monadnock Sch Dst SAU #93
Source: PrimeMLS. This data may not be complete. We recommend contacting the local school district to confirm school assignments for this home.
Get pre-qualified for a loan
At Zillow Home Loans, we can pre-qualify you in as little as 5 minutes with no impact to your credit score.An equal housing lender. NMLS #10287.
