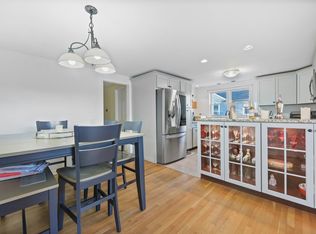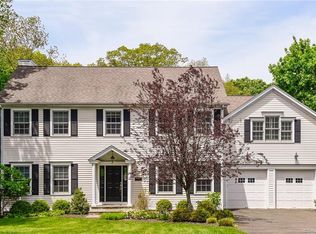Short term/ month-to-month rental. Less than an hour from NYC by train! A beautiful, completely renovated Cape Cod style home, just minutes from the beach and beautiful downtown Westport, CT. Cozy, comfortable and chic. A perfect place for small families or couples. This is a great place to work from home, with three spacious floors- you'll be able to work at one of our several designated workspaces. We've also recently upgraded our WiFi to be blazingly fast! Well behaved pets welcome upon approval and with additional fee. Guest access You'll have access to our entire home and backyard! Other things to note We do have two exterior cameras. One is a doorbell camera and the other is in the backyard. The backyard camera allows us to monitor for flooding in heavy rain. Please do not disconnect, obscure or redirect any of these cameras. Month-to-month lease.
This property is off market, which means it's not currently listed for sale or rent on Zillow. This may be different from what's available on other websites or public sources.

