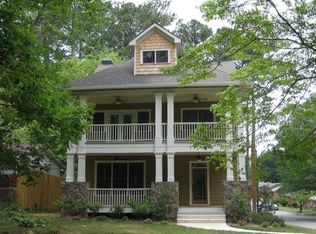Closed
$1,235,000
107 W Dearborn Cir, Decatur, GA 30030
4beds
2,780sqft
Single Family Residence
Built in 2016
0.3 Acres Lot
$-- Zestimate®
$444/sqft
$4,085 Estimated rent
Home value
Not available
Estimated sales range
Not available
$4,085/mo
Zestimate® history
Loading...
Owner options
Explore your selling options
What's special
Experience the allure of this custom Craftsman bungalow, ideally positioned on a private lot directly across from Dearborn Park's entrance and scenic walking trails. This gem, featuring 4 bedrooms and 3.5 baths, resides in the highly sought-after Winnona school district. With fresh paint inside and out, thoughtful design touches are evident throughout, showcasing authentic hardwood floors, built-in bookshelves, and reclaimed wood accents, not to mention the beautiful landscaping. Entertaining is easy with a butler's pantry, wine fridge and dry bar at your fingertips. In addition to the updated light fixtures throughout the open concept floor plan and a new murphy bed, current owners enhanced the primary suite with a free-standing iron clawfoot soaking tub. Combined with a sunlit sitting area, and oversized primary, you'll be swept away into your own serene retreat. Enjoy outdoor living with the covered front porch, screened-in back porch, grilling deck, fenced back yard, and fire pit. Combined with built-in storage in the oversized 2-car garage, this home offers both peace and convenience, being close to parks, schools, shopping, and restaurants.
Zillow last checked: 8 hours ago
Listing updated: September 11, 2024 at 02:04pm
Listed by:
Compass
Bought with:
Derek P Wood, 359513
Keller Knapp, Inc
Source: GAMLS,MLS#: 10328915
Facts & features
Interior
Bedrooms & bathrooms
- Bedrooms: 4
- Bathrooms: 3
- Full bathrooms: 3
- Main level bathrooms: 1
- Main level bedrooms: 1
Kitchen
- Features: Kitchen Island, Pantry
Heating
- Central
Cooling
- Central Air, Ceiling Fan(s)
Appliances
- Included: Dishwasher, Disposal, Refrigerator, Gas Water Heater, Microwave, Stainless Steel Appliance(s), Oven/Range (Combo)
- Laundry: Upper Level
Features
- High Ceilings, Bookcases, Double Vanity, Soaking Tub, In-Law Floorplan
- Flooring: Hardwood
- Windows: Double Pane Windows
- Basement: None
- Number of fireplaces: 2
Interior area
- Total structure area: 2,780
- Total interior livable area: 2,780 sqft
- Finished area above ground: 2,780
- Finished area below ground: 0
Property
Parking
- Total spaces: 2
- Parking features: Garage
- Has garage: Yes
Features
- Levels: Two
- Stories: 2
- Fencing: Back Yard
Lot
- Size: 0.30 Acres
- Features: Level, Private
Details
- Parcel number: 15 215 12 010
Construction
Type & style
- Home type: SingleFamily
- Architectural style: Bungalow/Cottage,Craftsman
- Property subtype: Single Family Residence
Materials
- Other
- Roof: Composition
Condition
- Resale
- New construction: No
- Year built: 2016
Utilities & green energy
- Sewer: Public Sewer
- Water: Public
- Utilities for property: Cable Available, Electricity Available, Natural Gas Available, Sewer Connected, Phone Available, Underground Utilities, Water Available
Green energy
- Energy efficient items: Appliances, Insulation, Doors, Windows, Water Heater
Community & neighborhood
Community
- Community features: Near Public Transport, Park, Playground, Street Lights
Location
- Region: Decatur
- Subdivision: Dearborn Park
Other
Other facts
- Listing agreement: Exclusive Right To Sell
Price history
| Date | Event | Price |
|---|---|---|
| 7/26/2024 | Sold | $1,235,000+4.2%$444/sqft |
Source: | ||
| 7/8/2024 | Contingent | $1,185,000$426/sqft |
Source: | ||
| 7/8/2024 | Pending sale | $1,185,000$426/sqft |
Source: | ||
| 6/28/2024 | Listed for sale | $1,185,000+7.7%$426/sqft |
Source: | ||
| 5/21/2022 | Sold | $1,100,000$396/sqft |
Source: Public Record Report a problem | ||
Public tax history
| Year | Property taxes | Tax assessment |
|---|---|---|
| 2025 | $28,007 +6.3% | $480,080 +14.3% |
| 2024 | $26,348 +208676.4% | $419,960 +1.3% |
| 2023 | $13 +6.9% | $414,680 +23.5% |
Find assessor info on the county website
Neighborhood: College Heights
Nearby schools
GreatSchools rating
- NAWinnona Park Elementary SchoolGrades: PK-2Distance: 0.7 mi
- 8/10Beacon Hill Middle SchoolGrades: 6-8Distance: 1 mi
- 9/10Decatur High SchoolGrades: 9-12Distance: 1.2 mi
Schools provided by the listing agent
- Elementary: Winnona Park
- Middle: Beacon Hill
- High: Decatur
Source: GAMLS. This data may not be complete. We recommend contacting the local school district to confirm school assignments for this home.
Get pre-qualified for a loan
At Zillow Home Loans, we can pre-qualify you in as little as 5 minutes with no impact to your credit score.An equal housing lender. NMLS #10287.
