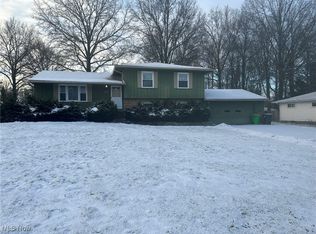Sold for $296,500 on 10/03/25
$296,500
107 W Howe Rd, Tallmadge, OH 44278
3beds
1,899sqft
Single Family Residence
Built in 1973
0.49 Acres Lot
$300,800 Zestimate®
$156/sqft
$2,133 Estimated rent
Home value
$300,800
$277,000 - $328,000
$2,133/mo
Zestimate® history
Loading...
Owner options
Explore your selling options
What's special
Welcome to this completely renovated ranch in Tallmadge, offering style, comfort, and convenience! Bright and airy, the home features hardwood floors throughout the main level and a welcoming covered front porch.
The spacious living room showcases a large picture window, allowing abundant natural light to pour through.
Step into the real showstopper of this home - the beautifully updated, gourmet kitchen! Prepare culinary delights in this stunning space which boasts soft-close cabinets, quartz countertops, tile backsplash, stainless steel appliances, and a dining area.
A sunroom with panoramic yard views leads to the deck, perfect for entertaining.
Retreat to the primary suite, which includes an elegant, ensuite bathroom with a surround-tile shower.
Two additional bedrooms with hardwood floors and a large, full bathroom complete the main level.
Prepare to be impressed with a finished basement, offering 542 square feet of versatile living space – use the 2 huge rooms for a family/playroom, a potential 4th bedroom (as they are currently set), or an exercise space!
Outdoors, enjoy the deck and patio, which overlook the fenced .49-acre yard with mature trees a firepit, and a shed.
An attached, 2-car garage provides convenience with ample storage space and available 220 V (separate subpanel).
Located in the Tallmadge school district, this home combines modern updates with an ideal location.
Major updates include a brand-new refrigerator, dishwasher, stove, and air conditioner, and the other mechanicals are all less than 5 years old – all you have to do is move right in and unpack your bags!
Designed for today’s lifestyle, this home is truly a must-see!
Zillow last checked: 8 hours ago
Listing updated: October 07, 2025 at 09:09am
Listing Provided by:
Kevin Wasie 866-515-6789 info@exactlyusa.com,
Exactly
Bought with:
Nikki Mort, 2015004722
Mosholder Realty Inc.
Source: MLS Now,MLS#: 5140731 Originating MLS: Other/Unspecificed
Originating MLS: Other/Unspecificed
Facts & features
Interior
Bedrooms & bathrooms
- Bedrooms: 3
- Bathrooms: 2
- Full bathrooms: 2
- Main level bathrooms: 2
- Main level bedrooms: 3
Heating
- Forced Air, Gas
Cooling
- Central Air
Appliances
- Included: Dishwasher, Microwave, Range, Refrigerator
Features
- Basement: Finished
- Has fireplace: No
Interior area
- Total structure area: 1,899
- Total interior livable area: 1,899 sqft
- Finished area above ground: 1,357
- Finished area below ground: 542
Property
Parking
- Total spaces: 2
- Parking features: Attached, Driveway, Garage
- Attached garage spaces: 2
Features
- Levels: One
- Stories: 1
Lot
- Size: 0.49 Acres
Details
- Parcel number: 6005893
Construction
Type & style
- Home type: SingleFamily
- Architectural style: Ranch
- Property subtype: Single Family Residence
Materials
- Aluminum Siding
- Roof: Asphalt,Fiberglass
Condition
- Updated/Remodeled
- Year built: 1973
Utilities & green energy
- Sewer: Public Sewer
- Water: Public
Community & neighborhood
Location
- Region: Tallmadge
- Subdivision: Knollwood Estates
Other
Other facts
- Listing terms: Cash,Conventional,FHA,VA Loan
Price history
| Date | Event | Price |
|---|---|---|
| 10/3/2025 | Sold | $296,500-1.1%$156/sqft |
Source: | ||
| 9/12/2025 | Contingent | $299,900$158/sqft |
Source: | ||
| 9/10/2025 | Price change | $299,900-3.1%$158/sqft |
Source: | ||
| 8/14/2025 | Listed for sale | $309,450+67.3%$163/sqft |
Source: | ||
| 3/4/2025 | Sold | $185,000-17.8%$97/sqft |
Source: | ||
Public tax history
| Year | Property taxes | Tax assessment |
|---|---|---|
| 2024 | $4,021 +3.5% | $77,930 |
| 2023 | $3,887 +15.9% | $77,930 +41.7% |
| 2022 | $3,354 -0.4% | $54,982 |
Find assessor info on the county website
Neighborhood: 44278
Nearby schools
GreatSchools rating
- 4/10Munroe Elementary SchoolGrades: K-5Distance: 1.7 mi
- 8/10Tallmadge Middle SchoolGrades: 6-8Distance: 1.8 mi
- 6/10Tallmadge High SchoolGrades: 9-12Distance: 1.9 mi
Schools provided by the listing agent
- District: Tallmadge CSD - 7715
Source: MLS Now. This data may not be complete. We recommend contacting the local school district to confirm school assignments for this home.
Get a cash offer in 3 minutes
Find out how much your home could sell for in as little as 3 minutes with a no-obligation cash offer.
Estimated market value
$300,800
Get a cash offer in 3 minutes
Find out how much your home could sell for in as little as 3 minutes with a no-obligation cash offer.
Estimated market value
$300,800
