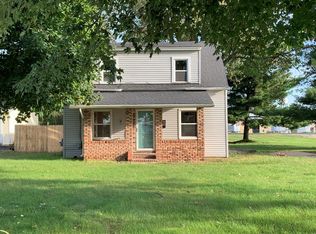Sold
$163,000
107 W Russell Rd, Tecumseh, MI 49286
2beds
858sqft
Single Family Residence
Built in 1946
10,454.4 Square Feet Lot
$167,500 Zestimate®
$190/sqft
$1,243 Estimated rent
Home value
$167,500
$159,000 - $176,000
$1,243/mo
Zestimate® history
Loading...
Owner options
Explore your selling options
What's special
This charming 2-bedroom home, located at the edge of Tecumseh and directly across from Cal Zorn Park, offers a prime location with easy access to all of Tecumseh's amenities. The property has been thoroughly updated, including new flooring, a modern furnace, and central air conditioning. Included are two generously sized bedrooms that can easily accommodate both queen and king-sized beds, with additional storage space tucked under the eaves. The full basement offers potential for expansion, providing an opportunity to create additional living space. This property also includes a large 2-car garage that features a newly installed roof. The back lot line extends just beyond the garage, offering a spacious and scenic view.
Zillow last checked: 8 hours ago
Listing updated: June 18, 2025 at 05:31pm
Listed by:
Thomas Brown 517-215-1022,
Howard Hanna Real Estate
Bought with:
Thomas Brown, 6501413780
Howard Hanna Real Estate
Source: MichRIC,MLS#: 25003670
Facts & features
Interior
Bedrooms & bathrooms
- Bedrooms: 2
- Bathrooms: 1
- Full bathrooms: 1
Primary bedroom
- Level: Upper
- Area: 108
- Dimensions: 9.00 x 12.00
Bedroom 2
- Level: Upper
- Area: 150
- Dimensions: 10.00 x 15.00
Bathroom 1
- Level: Lower
- Area: 40
- Dimensions: 4.00 x 10.00
Kitchen
- Level: Lower
- Area: 108
- Dimensions: 9.00 x 12.00
Living room
- Level: Lower
- Area: 242
- Dimensions: 22.00 x 11.00
Heating
- Forced Air
Cooling
- Central Air
Appliances
- Included: Dishwasher, Microwave, Oven, Range, Refrigerator
- Laundry: Gas Dryer Hookup, Laundry Room, Main Level, Sink, Washer Hookup
Features
- Ceiling Fan(s), Pantry
- Flooring: Carpet, Vinyl
- Windows: Screens
- Basement: Michigan Basement
- Has fireplace: No
Interior area
- Total structure area: 429
- Total interior livable area: 858 sqft
- Finished area below ground: 0
Property
Parking
- Total spaces: 2
- Parking features: Garage Door Opener, Detached
- Garage spaces: 2
Accessibility
- Accessibility features: 36 Inch Entrance Door
Features
- Stories: 2
Lot
- Size: 10,454 sqft
- Dimensions: 70 x 150
- Features: Level, Sidewalk
Details
- Parcel number: XT0780036000
- Zoning description: RES
Construction
Type & style
- Home type: SingleFamily
- Architectural style: Cape Cod
- Property subtype: Single Family Residence
Materials
- Vinyl Siding
- Roof: Shingle
Condition
- New construction: No
- Year built: 1946
Utilities & green energy
- Sewer: Public Sewer
- Water: Public
- Utilities for property: Phone Available, Natural Gas Available, Electricity Available, Cable Available, Phone Connected, Cable Connected
Community & neighborhood
Location
- Region: Tecumseh
Other
Other facts
- Listing terms: Cash,FHA,VA Loan,Conventional
Price history
| Date | Event | Price |
|---|---|---|
| 6/17/2025 | Sold | $163,000$190/sqft |
Source: | ||
| 5/15/2025 | Pending sale | $163,000$190/sqft |
Source: | ||
| 5/3/2025 | Price change | $163,000-1.2%$190/sqft |
Source: | ||
| 3/26/2025 | Listed for sale | $165,000$192/sqft |
Source: | ||
| 2/25/2025 | Pending sale | $165,000$192/sqft |
Source: | ||
Public tax history
| Year | Property taxes | Tax assessment |
|---|---|---|
| 2025 | $7,909 +102.5% | $77,522 +10.3% |
| 2024 | $3,905 +56.6% | $70,298 +1.5% |
| 2023 | $2,494 | $69,260 +7.1% |
Find assessor info on the county website
Neighborhood: 49286
Nearby schools
GreatSchools rating
- NATecumseh North Early Learning CenterGrades: PK-2Distance: 0.5 mi
- NATecumseh Options InstituteGrades: 6-12Distance: 1 mi
- 8/10Tecumseh High SchoolGrades: 9-12Distance: 1.5 mi
Get a cash offer in 3 minutes
Find out how much your home could sell for in as little as 3 minutes with a no-obligation cash offer.
Estimated market value$167,500
Get a cash offer in 3 minutes
Find out how much your home could sell for in as little as 3 minutes with a no-obligation cash offer.
Estimated market value
$167,500
