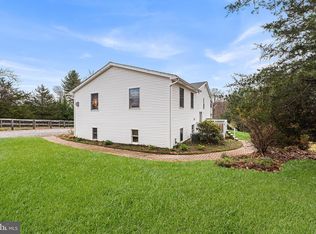Sold for $328,000
$328,000
107 Wenzel Rd, Airville, PA 17302
4beds
2,100sqft
Single Family Residence
Built in 1974
1.07 Acres Lot
$350,400 Zestimate®
$156/sqft
$2,107 Estimated rent
Home value
$350,400
$326,000 - $378,000
$2,107/mo
Zestimate® history
Loading...
Owner options
Explore your selling options
What's special
Welcome Home to this 4 bedroom, 2 bath, 1 acre home in the woods. After a long day of fishing, hunting or feeding the chickens you can kick off your boots and drop your rods in this homes mudroom. You'll then enter into the open kitchen with granite counters, a large island with plenty of seating for breakfast which can be fresh scrambled eggs from your chicken coop. From the kitchen you'll head into the light filled living room/dining room combination that includes a large deck overlooking your garden. Enjoy your morning coffee in the spectacular owners retreat with balcony and room for a Cal King Bed plus an office or nursery plus walk-in closet and large bathroom with soaking tub. You wont believe all of the country charm in and around this home.
Zillow last checked: 8 hours ago
Listing updated: June 16, 2025 at 01:15am
Listed by:
Kerri Namvary 410-913-2599,
Weichert, Realtors - Diana Realty
Bought with:
Debby Skobel, RS368668
EXIT Realty Center
Source: Bright MLS,MLS#: PAYK2059570
Facts & features
Interior
Bedrooms & bathrooms
- Bedrooms: 4
- Bathrooms: 2
- Full bathrooms: 2
- Main level bathrooms: 1
- Main level bedrooms: 2
Primary bedroom
- Features: Flooring - Vinyl
- Level: Upper
- Area: 374 Square Feet
- Dimensions: 22 x 17
Bedroom 2
- Features: Flooring - Carpet
- Level: Upper
- Area: 80 Square Feet
- Dimensions: 10 x 8
Bedroom 3
- Features: Flooring - Vinyl
- Level: Main
- Area: 100 Square Feet
- Dimensions: 10 x 10
Bedroom 4
- Features: Flooring - Vinyl
- Level: Main
- Area: 90 Square Feet
- Dimensions: 10 x 9
Primary bathroom
- Features: Flooring - Ceramic Tile
- Level: Upper
- Area: 80 Square Feet
- Dimensions: 10 x 8
Bathroom 2
- Level: Main
- Area: 12 Square Feet
- Dimensions: 3 x 4
Other
- Level: Main
Kitchen
- Features: Flooring - Vinyl
- Level: Main
- Area: 187 Square Feet
- Dimensions: 17 x 11
Laundry
- Level: Main
Living room
- Features: Flooring - Vinyl, Living/Dining Room Combo
- Level: Main
- Area: 510 Square Feet
- Dimensions: 30 x 17
Mud room
- Features: Flooring - Ceramic Tile
- Level: Main
Heating
- Heat Pump, Electric
Cooling
- Central Air, Electric
Appliances
- Included: Dishwasher, Refrigerator, Cooktop, Microwave, Water Treat System, Gas Water Heater
- Laundry: Has Laundry, Laundry Room, Mud Room
Features
- Open Floorplan, Eat-in Kitchen, Combination Dining/Living, Kitchen Island, Entry Level Bedroom, Upgraded Countertops, Recessed Lighting, Soaking Tub, Dry Wall
- Flooring: Vinyl
- Basement: Exterior Entry,Unfinished
- Has fireplace: No
Interior area
- Total structure area: 2,100
- Total interior livable area: 2,100 sqft
- Finished area above ground: 2,100
- Finished area below ground: 0
Property
Parking
- Total spaces: 6
- Parking features: Crushed Stone, Driveway
- Uncovered spaces: 6
Accessibility
- Accessibility features: Accessible Entrance
Features
- Levels: Two
- Stories: 2
- Has private pool: Yes
- Pool features: Above Ground, Private
- Has view: Yes
- View description: Trees/Woods
Lot
- Size: 1.07 Acres
Details
- Additional structures: Above Grade, Below Grade
- Parcel number: 430000205150000000
- Zoning: RESIDENTIAL
- Special conditions: Standard
Construction
Type & style
- Home type: SingleFamily
- Architectural style: Contemporary
- Property subtype: Single Family Residence
Materials
- Vinyl Siding, Aluminum Siding
- Foundation: Permanent
- Roof: Shingle
Condition
- New construction: No
- Year built: 1974
Utilities & green energy
- Sewer: On Site Septic
- Water: Well
- Utilities for property: Phone, Above Ground, Satellite Internet Service
Community & neighborhood
Location
- Region: Airville
- Subdivision: Peach Bottom Twp
- Municipality: PEACH BOTTOM TWP
Other
Other facts
- Listing agreement: Exclusive Agency
- Listing terms: Cash,Conventional,FHA,VA Loan,USDA Loan
- Ownership: Fee Simple
Price history
| Date | Event | Price |
|---|---|---|
| 9/30/2024 | Sold | $328,000-2.2%$156/sqft |
Source: | ||
| 9/11/2024 | Pending sale | $335,498$160/sqft |
Source: | ||
| 9/2/2024 | Contingent | $335,498$160/sqft |
Source: | ||
| 7/13/2024 | Price change | $335,498-1.3%$160/sqft |
Source: | ||
| 6/17/2024 | Price change | $339,998-2.9%$162/sqft |
Source: | ||
Public tax history
| Year | Property taxes | Tax assessment |
|---|---|---|
| 2025 | $3,279 | $108,870 |
| 2024 | $3,279 | $108,870 |
| 2023 | $3,279 +3.4% | $108,870 |
Find assessor info on the county website
Neighborhood: 17302
Nearby schools
GreatSchools rating
- 4/10Delta-Peach Bottom El SchoolGrades: K-4Distance: 3.8 mi
- 5/10South Eastern Ms-EastGrades: 7-8Distance: 5.3 mi
- 7/10Kennard-Dale High SchoolGrades: 9-12Distance: 5.3 mi
Schools provided by the listing agent
- District: South Eastern
Source: Bright MLS. This data may not be complete. We recommend contacting the local school district to confirm school assignments for this home.

Get pre-qualified for a loan
At Zillow Home Loans, we can pre-qualify you in as little as 5 minutes with no impact to your credit score.An equal housing lender. NMLS #10287.
