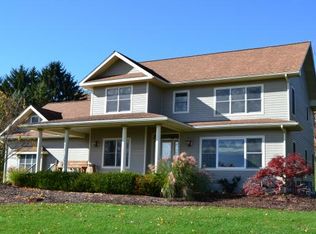Due to the extreme interest we will be reviewing all offers on Monday January 27th, 2020 at 6:00 pm. Nestled into the west-side hillside with sweeping city views sits this updated and open-concept 3BR/2.5BA rambler. Located just 1.5 miles from downtown Ithaca, this spacious home boasts hardwood floors, main level ensuite master bedroom with travertine tiles and heated floor, and an open kitchen-dining-living room with floor to ceiling windows that welcome the light, even in the winter. The lower level has two bedrooms that share access to a lovely sun porch with floor to ceiling windows, and a full bath with granite top vanity, marble tile, and heated floor. The spacious 2-car garage is large enough for vehicles and storage. Gorgeous outdoor spaces include a 2nd-floor balcony, lower level decks and patios, and ample lot with mature shade and fruit trees as well as a separate fenced area for dogs or gardens. Passive solar and updated spray foam insulation keep this efficient home as cozy as it is beautiful. Seller is willing to pay a 3% buyer’s agent commission with an accepted offer. Residential, Single-Family 2068 SqFt (Main Level 1324sqft., Lower Level 744sqft.) Year Built: 1984 Main Level Rooms: Mud Room, Master Bedroom with full bath, ½ Bath, Kitchen, Living Room, Dining Room. Lower Level Rooms: 2 Bedrooms, 1 Full Bath, 4-Season Sun Porch, Laundry/Utility Room. Elementary School: Cayuga Heights Assessment: $225,000 Lot size: .88 acres Oil, Mineral, Gas Rights: NOT LEASED Construction type: Frame Roof: Asphalt Foundation: Poured Concrete Basement: Finished Walkout Garage: Attached 2-Car Appliances Convey: Washer/Dryer, Refrigerator, Stove-Gas, Dishwasher Domestic Hot Water: Gas Heat: Zoned Electric, Passive Solar, Natural Gas Fireplace Sewer/Septic: Municipal Water: Municipal Natural Gas: Municipal
This property is off market, which means it's not currently listed for sale or rent on Zillow. This may be different from what's available on other websites or public sources.
