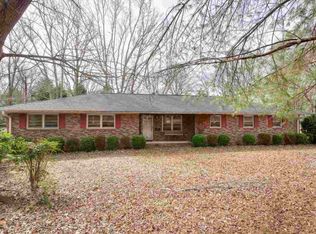Sold for $260,000
$260,000
107 Westwind Rd, Anderson, SC 29625
3beds
1,657sqft
Single Family Residence
Built in 2019
0.41 Acres Lot
$265,500 Zestimate®
$157/sqft
$1,989 Estimated rent
Home value
$265,500
$212,000 - $332,000
$1,989/mo
Zestimate® history
Loading...
Owner options
Explore your selling options
What's special
Built in 2019, this spacious 3-bedroom, 2-bath home offers modern living in a prime location just moments from the new Linley Park. Step inside to a welcoming entryway that opens into a bright, open-concept floor plan — seamlessly connecting the living room, kitchen, and dining area for easy everyday living and entertaining.
The large bedrooms provide plenty of room to relax and unwind. With its thoughtful layout and modern finishes, this home combines comfort, style, and convenience.
Enjoy being close to parks, schools, and local amenities while living in a home that’s truly move-in ready!
Zillow last checked: 8 hours ago
Listing updated: October 08, 2025 at 01:16pm
Listed by:
At Home Associates 864-777-0125,
BHHS C Dan Joyner - Anderson
Bought with:
AGENT NONMEMBER
NONMEMBER OFFICE
Source: WUMLS,MLS#: 20291838 Originating MLS: Western Upstate Association of Realtors
Originating MLS: Western Upstate Association of Realtors
Facts & features
Interior
Bedrooms & bathrooms
- Bedrooms: 3
- Bathrooms: 2
- Full bathrooms: 2
- Main level bathrooms: 2
- Main level bedrooms: 3
Primary bedroom
- Level: Main
- Dimensions: 15x14
Bedroom 2
- Level: Main
- Dimensions: 12x10'8
Bedroom 3
- Level: Main
- Dimensions: 12x11
Dining room
- Level: Main
- Dimensions: 10x8
Living room
- Level: Main
- Dimensions: 19x15
Heating
- Central, Electric
Cooling
- Central Air, Electric
Appliances
- Included: Dishwasher, Electric Oven, Electric Range, Electric Water Heater, Disposal, Microwave, Refrigerator, Smooth Cooktop
- Laundry: Washer Hookup, Electric Dryer Hookup
Features
- Tray Ceiling(s), Ceiling Fan(s), Cathedral Ceiling(s), Dual Sinks, Granite Counters, High Ceilings, Bath in Primary Bedroom, Main Level Primary, Pull Down Attic Stairs, Smooth Ceilings, Shower Only, Vaulted Ceiling(s), Walk-In Closet(s), Walk-In Shower, Window Treatments
- Flooring: Carpet, Laminate, Vinyl
- Windows: Blinds, Tilt-In Windows, Vinyl
- Basement: None
Interior area
- Total structure area: 1,622
- Total interior livable area: 1,657 sqft
- Finished area above ground: 1,657
- Finished area below ground: 0
Property
Parking
- Total spaces: 2
- Parking features: Attached, Garage, Driveway, Garage Door Opener
- Attached garage spaces: 2
Accessibility
- Accessibility features: Low Threshold Shower
Features
- Levels: One
- Stories: 1
- Patio & porch: Porch
- Exterior features: Fence
- Fencing: Yard Fenced
Lot
- Size: 0.41 Acres
- Features: City Lot, Gentle Sloping, Hardwood Trees, Not In Subdivision, Sloped
Details
- Parcel number: 1220605012000
Construction
Type & style
- Home type: SingleFamily
- Architectural style: Craftsman
- Property subtype: Single Family Residence
Materials
- Vinyl Siding
- Foundation: Slab
- Roof: Architectural,Shingle
Condition
- Year built: 2019
Utilities & green energy
- Sewer: Lift Station, Public Sewer
- Water: Public
- Utilities for property: Cable Available, Electricity Available, Sewer Available, Water Available
Community & neighborhood
Security
- Security features: Smoke Detector(s)
Location
- Region: Anderson
Other
Other facts
- Listing agreement: Exclusive Right To Sell
Price history
| Date | Event | Price |
|---|---|---|
| 10/7/2025 | Sold | $260,000$157/sqft |
Source: | ||
| 9/6/2025 | Pending sale | $260,000$157/sqft |
Source: | ||
| 8/28/2025 | Listed for sale | $260,000+20.9%$157/sqft |
Source: | ||
| 9/17/2021 | Sold | $215,000$130/sqft |
Source: | ||
Public tax history
| Year | Property taxes | Tax assessment |
|---|---|---|
| 2024 | -- | $8,490 |
| 2023 | $3,630 +1.8% | $8,490 |
| 2022 | $3,565 +15.5% | $8,490 +21.6% |
Find assessor info on the county website
Neighborhood: 29625
Nearby schools
GreatSchools rating
- 5/10Whitehall Elementary SchoolGrades: PK-5Distance: 0.5 mi
- 3/10Robert Anderson MiddleGrades: 6-8Distance: 2.3 mi
- 3/10Westside High SchoolGrades: 9-12Distance: 1.1 mi
Schools provided by the listing agent
- Elementary: Whitehall Elem
- Middle: Robert Anderson Middle
- High: Westside High
Source: WUMLS. This data may not be complete. We recommend contacting the local school district to confirm school assignments for this home.
Get a cash offer in 3 minutes
Find out how much your home could sell for in as little as 3 minutes with a no-obligation cash offer.
Estimated market value$265,500
Get a cash offer in 3 minutes
Find out how much your home could sell for in as little as 3 minutes with a no-obligation cash offer.
Estimated market value
$265,500
