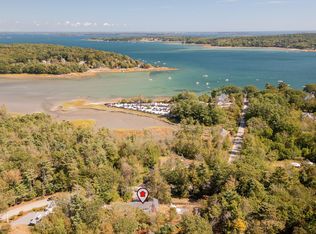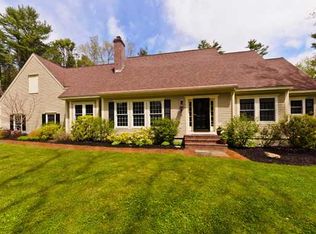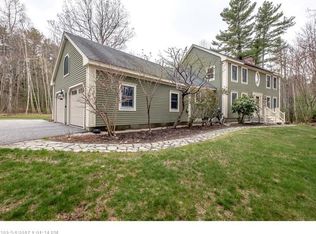Closed
$1,950,000
107 Wharf Road, Yarmouth, ME 04096
4beds
4,504sqft
Single Family Residence
Built in 1987
7 Acres Lot
$1,973,700 Zestimate®
$433/sqft
$5,282 Estimated rent
Home value
$1,973,700
$1.82M - $2.13M
$5,282/mo
Zestimate® history
Loading...
Owner options
Explore your selling options
What's special
Just 20 minutes from Portland, 10 minutes from the heart of Yarmouth, and only 2 minutes to a convenient boat launch, this extraordinary home offers a rare combination of privacy, serenity, and proximity. Nestled on a commanding bluff with panoramic ocean views, and surrounded by 7 acres of unspoiled coastal landscape, the setting feels like a world apart—yet close to everything.
Thoughtfully reimagined by the renowned design-build team at CornerStone, the property has undergone a complete transformation. What once was a dated 1980s home is now a magazine-worthy modern masterpiece—warm, refined, and effortlessly welcoming.
Inside, you'll find over 4,500 square feet of expertly designed space, including 4-5 bedrooms, 4.5 baths, a 3-car garage, and an integrated 1-bedroom apartment/ADU—ideal for guests or multi-generational living. A detached, heated art studio adds creative flexibility, and an elevator seamlessly connects all levels for ultimate convenience.
Two standout spaces define the home:
The primary suite is a true retreat, featuring a private deck, a spa-inspired bath, and show-stopping views that make every morning and evening feel like a getaway.
The upper level is the heart of the home, with soaring vaulted ceilings, a sleek modern fireplace, a designer kitchen with walk-in pantry, and open-concept dining and living areas—all flowing effortlessly to a grilling deck with unmatched views from sunrise to moonrise.
From the inside out, every detail of this home has been elevated—creating a sense of peace, place, and possibility.
107 Wharf Road is more than a home—it's an experience.
Zillow last checked: 8 hours ago
Listing updated: October 01, 2025 at 08:25am
Listed by:
Benchmark Real Estate
Bought with:
Maine Home Connection
Source: Maine Listings,MLS#: 1617665
Facts & features
Interior
Bedrooms & bathrooms
- Bedrooms: 4
- Bathrooms: 5
- Full bathrooms: 4
- 1/2 bathrooms: 1
Primary bedroom
- Features: Full Bath, Suite
- Level: Second
Bedroom 2
- Level: Second
Bedroom 3
- Level: Second
Bedroom 4
- Features: Above Garage
- Level: First
Dining room
- Level: Third
Family room
- Level: Second
Kitchen
- Features: Eat-in Kitchen, Pantry
- Level: Third
Living room
- Level: Third
Other
- Level: First
Other
- Level: First
Heating
- Baseboard, Hot Water, Zoned, Radiant
Cooling
- None
Appliances
- Included: Cooktop, Dishwasher, Dryer, Microwave, Refrigerator, Wall Oven, Washer
Features
- 1st Floor Bedroom, 1st Floor Primary Bedroom w/Bath, Attic, Bathtub, Elevator, In-Law Floorplan, One-Floor Living, Pantry, Shower, Storage, Walk-In Closet(s), Primary Bedroom w/Bath
- Flooring: Carpet, Tile, Wood
- Windows: Double Pane Windows
- Basement: Interior Entry,Daylight,Finished,Full
- Number of fireplaces: 1
Interior area
- Total structure area: 4,504
- Total interior livable area: 4,504 sqft
- Finished area above ground: 4,504
- Finished area below ground: 0
Property
Parking
- Total spaces: 3
- Parking features: Paved, 11 - 20 Spaces, On Site, Garage Door Opener, Carport, Detached
- Attached garage spaces: 3
- Has carport: Yes
Accessibility
- Accessibility features: Elevator/Chair Lift
Features
- Levels: Multi/Split
- Patio & porch: Deck
- Has spa: Yes
- Has view: Yes
- View description: Scenic, Trees/Woods
- Body of water: Atlantic Ocean
Lot
- Size: 7 Acres
- Features: Near Golf Course, Near Public Beach, Near Shopping, Near Turnpike/Interstate, Near Town, Neighborhood, Suburban, Near Railroad, Open Lot, Rolling Slope, Landscaped, Wooded
Details
- Additional structures: Outbuilding
- Parcel number: YMTHM054L039
- Zoning: LDR
- Other equipment: Cable, Central Vacuum, Internet Access Available, Other
Construction
Type & style
- Home type: SingleFamily
- Architectural style: Contemporary,Other
- Property subtype: Single Family Residence
Materials
- Wood Frame, Clapboard, Wood Siding
- Roof: Flat,Membrane,Pitched,Shingle
Condition
- Year built: 1987
Utilities & green energy
- Electric: Circuit Breakers
- Sewer: Private Sewer, Septic Design Available
- Water: Private
- Utilities for property: Utilities On
Green energy
- Energy efficient items: Ceiling Fans
Community & neighborhood
Security
- Security features: Security System, Air Radon Mitigation System
Location
- Region: Yarmouth
Other
Other facts
- Road surface type: Paved
Price history
| Date | Event | Price |
|---|---|---|
| 10/1/2025 | Sold | $1,950,000-2.5%$433/sqft |
Source: | ||
| 8/5/2025 | Pending sale | $1,999,000$444/sqft |
Source: | ||
| 7/25/2025 | Listed for sale | $1,999,000$444/sqft |
Source: | ||
| 7/21/2025 | Pending sale | $1,999,000$444/sqft |
Source: | ||
| 6/27/2025 | Price change | $1,999,000-4.8%$444/sqft |
Source: | ||
Public tax history
| Year | Property taxes | Tax assessment |
|---|---|---|
| 2024 | $23,778 +21.3% | $926,300 +11.2% |
| 2023 | $19,604 +4.8% | $832,800 -3.7% |
| 2022 | $18,701 +10.3% | $865,000 |
Find assessor info on the county website
Neighborhood: 04096
Nearby schools
GreatSchools rating
- 10/10Yarmouth Elementary SchoolGrades: 2-5Distance: 4.1 mi
- 10/10Frank H Harrison Middle SchoolGrades: 6-8Distance: 4.2 mi
- 8/10Yarmouth High SchoolGrades: 9-12Distance: 3.8 mi
Get pre-qualified for a loan
At Zillow Home Loans, we can pre-qualify you in as little as 5 minutes with no impact to your credit score.An equal housing lender. NMLS #10287.


