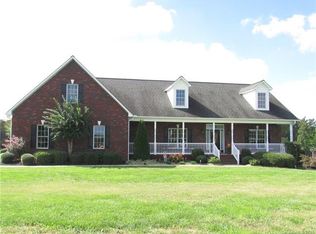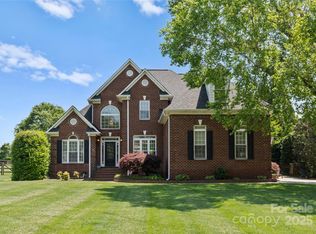Closed
$575,000
1070 Blueberry Rd, Salisbury, NC 28147
4beds
2,750sqft
Single Family Residence
Built in 2005
1.07 Acres Lot
$574,700 Zestimate®
$209/sqft
$2,325 Estimated rent
Home value
$574,700
$471,000 - $701,000
$2,325/mo
Zestimate® history
Loading...
Owner options
Explore your selling options
What's special
Nestled in a quiet, well-established community just minutes from Mooresville, this beautifully maintained all-brick home sits on a spacious lot just over an acre in size. The floorplan offers a welcoming and functional layout with the primary bedroom/bath on the main floor, as well as an additional bedroom and full bath on the first level, making this an ideal layout for guests and/or multi-generational living. The gourmet kitchen features granite tops, a large center island, and stainless-steel appliances. Step outside to the large screened back porch, equipped with 3 ceiling fans, which creates the perfect space for morning coffee or relaxing in the evenings. Neighborhood amenities include a fishing pond, gazebo, and walking trail. Enjoy the benefits of being out of city limits with low county taxes, while still having quick access to shopping, dining, and more! Septic permit shows room for a pool! USDA eligible!
Zillow last checked: 8 hours ago
Listing updated: August 25, 2025 at 01:57pm
Listing Provided by:
Tiffany Moore tiffanymillsmoore@gmail.com,
Native Roots Real Estate LLC
Bought with:
Garrett Fisher
Keller Williams Great Smokies
Source: Canopy MLS as distributed by MLS GRID,MLS#: 4262750
Facts & features
Interior
Bedrooms & bathrooms
- Bedrooms: 4
- Bathrooms: 3
- Full bathrooms: 3
- Main level bedrooms: 2
Primary bedroom
- Level: Main
Bedroom s
- Level: Main
Bedroom s
- Level: Upper
Bedroom s
- Level: Upper
Bathroom full
- Level: Main
Bathroom full
- Level: Main
Bathroom full
- Level: Upper
Bonus room
- Level: Upper
Breakfast
- Level: Main
Dining room
- Level: Main
Kitchen
- Level: Main
Laundry
- Level: Main
Heating
- Heat Pump
Cooling
- Central Air
Appliances
- Included: Dishwasher, Electric Range, Microwave
- Laundry: Electric Dryer Hookup, Laundry Room, Main Level
Features
- Has basement: No
- Fireplace features: Family Room, Propane
Interior area
- Total structure area: 2,750
- Total interior livable area: 2,750 sqft
- Finished area above ground: 2,750
- Finished area below ground: 0
Property
Parking
- Total spaces: 2
- Parking features: Driveway, Attached Garage, Garage on Main Level
- Attached garage spaces: 2
- Has uncovered spaces: Yes
Features
- Levels: One and One Half
- Stories: 1
Lot
- Size: 1.07 Acres
Details
- Parcel number: 207G006
- Zoning: RR
- Special conditions: Standard
Construction
Type & style
- Home type: SingleFamily
- Property subtype: Single Family Residence
Materials
- Brick Full
- Foundation: Crawl Space
Condition
- New construction: No
- Year built: 2005
Utilities & green energy
- Sewer: Private Sewer
- Water: Well
Community & neighborhood
Location
- Region: Salisbury
- Subdivision: Davis Farm
HOA & financial
HOA
- Has HOA: Yes
- HOA fee: $400 annually
- Association name: Davis Farm HOA
Other
Other facts
- Listing terms: Cash,Conventional,USDA Loan,VA Loan
- Road surface type: Concrete, Paved
Price history
| Date | Event | Price |
|---|---|---|
| 8/25/2025 | Sold | $575,000$209/sqft |
Source: | ||
| 6/5/2025 | Listed for sale | $575,000+93%$209/sqft |
Source: | ||
| 8/29/2006 | Sold | $298,000+1024.5%$108/sqft |
Source: Public Record Report a problem | ||
| 6/22/2005 | Sold | $26,500$10/sqft |
Source: Public Record Report a problem | ||
Public tax history
| Year | Property taxes | Tax assessment |
|---|---|---|
| 2025 | $2,914 +3% | $417,793 |
| 2024 | $2,831 | $417,793 |
| 2023 | $2,831 +18.1% | $417,793 +31.6% |
Find assessor info on the county website
Neighborhood: 28147
Nearby schools
GreatSchools rating
- 8/10Millbridge Elementary SchoolGrades: K-5Distance: 2.8 mi
- 1/10Southeast Middle SchoolGrades: 6-8Distance: 6.7 mi
- 2/10West Rowan High SchoolGrades: 9-12Distance: 4.7 mi
Schools provided by the listing agent
- Elementary: Millbridge
- Middle: Southeast
- High: West Rowan
Source: Canopy MLS as distributed by MLS GRID. This data may not be complete. We recommend contacting the local school district to confirm school assignments for this home.
Get a cash offer in 3 minutes
Find out how much your home could sell for in as little as 3 minutes with a no-obligation cash offer.
Estimated market value
$574,700
Get a cash offer in 3 minutes
Find out how much your home could sell for in as little as 3 minutes with a no-obligation cash offer.
Estimated market value
$574,700

