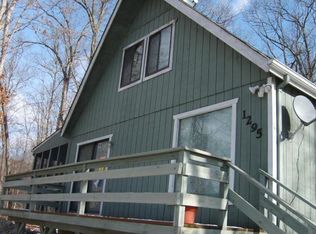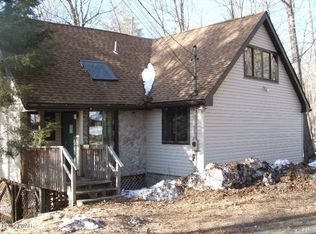Victorian inspired 3 Bedroom, 2.5 Bath Home with Formal Dining Room, Living Room, living room, Family Room, F/P and Master Bedroom Suite. Buyer pays all Pa Transfer Tax (2% of sales price). Eligible for Freddie Mac First Look Initiative Through January 22. Only owner occupants including second home buyers, can purchase in first 20 days of listing. Condition of pipes unknown. Some breaks in domestic plumbing lines possible. $500 HW Credit for Owner Occupants subject to expiration by seller, Beds Description: 2+BED 2nd, Baths: 1/2 Bath Lev 1, Baths: 2 Bath Lev 2, Sewer: WS Comm Central
This property is off market, which means it's not currently listed for sale or rent on Zillow. This may be different from what's available on other websites or public sources.

