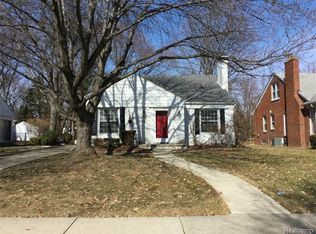Sold for $305,000
$305,000
1070 Hampton Rd, Grosse Pointe Woods, MI 48236
3beds
2,200sqft
Single Family Residence
Built in 1948
9,147.6 Square Feet Lot
$305,200 Zestimate®
$139/sqft
$2,881 Estimated rent
Home value
$305,200
$278,000 - $336,000
$2,881/mo
Zestimate® history
Loading...
Owner options
Explore your selling options
What's special
Imagine coming home to this charming brick bungalow nestled in the heart of desirable Grosse Pointe Woods! Boasting an unbeatable location with effortless walkability to award-winning schools, this home offers the perfect blend of classic charm and modern convenience. Step inside to discover a spacious Living room adorned with gleaming natural hardwood floors and a cozy fireplace, perfect for creating lasting memories. The thoughtfully designed layout features a beautifully updated, oversized kitchen that flows seamlessly into the dining area – an entertainer's dream! Beyond the inviting living room, a separate family room provides a tranquil space to relax and overlooks the backyard. Unwind in your private master complete with a convenient half bath featuring a new vanity. The full bath has also been tastefully updated. The partially finished basement, freshly painted, and new carpet offers endless possibilities for customization. Newer roof less then 3 years old and newer 2 split air conditioner for the back family room. Beyond the home's exceptional features, you'll enjoy unparalleled access to the vibrant lifestyle Grosse Pointe Woods has to offer. Minutes from top-rated schools, grocery stores, dining, and shopping, you'll never be far from what you need. Plus, residents enjoy exclusive access to a massive private park featuring a sparkling pool with slides, boat wells, tennis courts, and pickleball courts! Schedule your showing today! All information deemed reliable but not guaranteed.
Zillow last checked: 8 hours ago
Listing updated: October 28, 2025 at 04:15am
Listed by:
James A Haidar 586-285-5555,
RE/MAX First
Bought with:
Thomas D Steen, 6506039821
Real Estate One Grosse Pointe
Source: Realcomp II,MLS#: 20251037826
Facts & features
Interior
Bedrooms & bathrooms
- Bedrooms: 3
- Bathrooms: 2
- Full bathrooms: 1
- 1/2 bathrooms: 1
Heating
- Forced Air, Natural Gas
Cooling
- Central Air
Appliances
- Included: Dishwasher, Disposal, Dryer, Free Standing Refrigerator, Microwave, Washer
Features
- Basement: Partially Finished
- Has fireplace: Yes
- Fireplace features: Living Room
Interior area
- Total interior livable area: 2,200 sqft
- Finished area above ground: 1,500
- Finished area below ground: 700
Property
Parking
- Total spaces: 1.5
- Parking features: Oneand Half Car Garage, Detached
- Garage spaces: 1.5
Features
- Levels: One and One Half
- Stories: 1
- Entry location: GroundLevelwSteps
- Pool features: None
Lot
- Size: 9,147 sqft
- Dimensions: 60 x 150
Details
- Parcel number: 40006010075000
- Special conditions: Short Sale No,Standard
Construction
Type & style
- Home type: SingleFamily
- Architectural style: Bungalow
- Property subtype: Single Family Residence
Materials
- Brick
- Foundation: Basement, Block
- Roof: Asphalt
Condition
- New construction: No
- Year built: 1948
Utilities & green energy
- Sewer: Public Sewer
- Water: Public
Community & neighborhood
Location
- Region: Grosse Pointe Woods
- Subdivision: GROSSE POINTE SHORES REALTY CO SUB-GPTE WDS
Other
Other facts
- Listing agreement: Exclusive Right To Sell
- Listing terms: Cash,Conventional,FHA,Va Loan
Price history
| Date | Event | Price |
|---|---|---|
| 10/23/2025 | Sold | $305,000-1.6%$139/sqft |
Source: | ||
| 9/18/2025 | Listed for sale | $309,900-3.1%$141/sqft |
Source: | ||
| 9/18/2025 | Listing removed | $319,900$145/sqft |
Source: | ||
| 7/30/2025 | Price change | $319,900-3%$145/sqft |
Source: | ||
| 7/18/2025 | Listed for sale | $329,900+153.8%$150/sqft |
Source: | ||
Public tax history
| Year | Property taxes | Tax assessment |
|---|---|---|
| 2025 | -- | $127,000 +5.7% |
| 2024 | -- | $120,100 +9.3% |
| 2023 | -- | $109,900 +4.2% |
Find assessor info on the county website
Neighborhood: 48236
Nearby schools
GreatSchools rating
- 7/10Ferry Elementary SchoolGrades: K-4Distance: 0.4 mi
- 8/10Parcells Middle SchoolGrades: 5-8Distance: 0.8 mi
- 10/10Grosse Pointe North High SchoolGrades: 9-12Distance: 0.6 mi
Get a cash offer in 3 minutes
Find out how much your home could sell for in as little as 3 minutes with a no-obligation cash offer.
Estimated market value$305,200
Get a cash offer in 3 minutes
Find out how much your home could sell for in as little as 3 minutes with a no-obligation cash offer.
Estimated market value
$305,200
