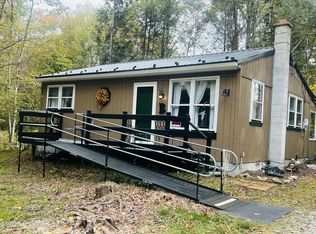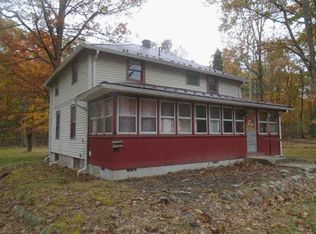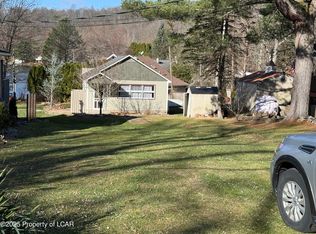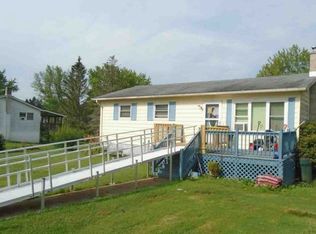Enjoy nature and the Countryside on this 3-acre property in Cherry Township Sullivan County. This 2BR-1BA rancher style home has had the interior completely rebuilt including new windows in 2021. A new furnace has been installed in 2020. New water pump installed in 2025. Large 12x20 living room includes fireplace, Large 20x11 kitchen/dining area includes wood stove. All appliances, ceiling fan & window A/C included. Front deck overlooking two large driveways. Walk out basement. "Property Sold as Is" Contact listing agent directly to request a showing. DO NOT USE THE BATHROOM-water has been turned off.
For sale
Price cut: $4K (12/4)
$243,000
1070 Hayes Rd, Dushore, PA 18614
2beds
836sqft
Est.:
Single Family Residence
Built in 1978
3 Acres Lot
$240,500 Zestimate®
$291/sqft
$-- HOA
What's special
Walk out basement
- 236 days |
- 861 |
- 27 |
Likely to sell faster than
Zillow last checked: 8 hours ago
Listing updated: January 05, 2026 at 12:46am
Listed by:
Tim Maue 610-914-1178,
Penn Realty Professionals LLC 6107756559
Source: Bright MLS,MLS#: PASL2000028
Tour with a local agent
Facts & features
Interior
Bedrooms & bathrooms
- Bedrooms: 2
- Bathrooms: 1
- Full bathrooms: 1
- Main level bathrooms: 1
- Main level bedrooms: 2
Rooms
- Room types: Living Room, Kitchen, Bathroom 1, Bathroom 2
Bathroom 1
- Level: Main
- Area: 63 Square Feet
- Dimensions: 9 x 7
Bathroom 2
- Level: Main
- Area: 63 Square Feet
- Dimensions: 9 x 7
Kitchen
- Level: Main
- Area: 220 Square Feet
- Dimensions: 20 x 11
Living room
- Level: Main
- Area: 240 Square Feet
- Dimensions: 20 x 12
Heating
- Baseboard, Forced Air, Propane
Cooling
- Ceiling Fan(s), Programmable Thermostat
Appliances
- Included: Electric Water Heater
Features
- Basement: Walk-Out Access
- Has fireplace: No
Interior area
- Total structure area: 836
- Total interior livable area: 836 sqft
- Finished area above ground: 836
Property
Parking
- Parking features: Driveway
- Has uncovered spaces: Yes
Accessibility
- Accessibility features: None
Features
- Levels: One
- Stories: 1
- Pool features: None
Lot
- Size: 3 Acres
Details
- Additional structures: Above Grade
- Parcel number: NO TAX RECORD
- Zoning: RURAL
- Special conditions: Standard
Construction
Type & style
- Home type: SingleFamily
- Architectural style: Ranch/Rambler
- Property subtype: Single Family Residence
Materials
- Aluminum Siding
- Foundation: Brick/Mortar
Condition
- New construction: No
- Year built: 1978
Utilities & green energy
- Electric: 120/240V
- Sewer: On Site Septic
- Water: Well
Community & HOA
Community
- Subdivision: Dushore
HOA
- Has HOA: No
Location
- Region: Dushore
- Municipality: ALL SULLIVAN COUNTY
Financial & listing details
- Price per square foot: $291/sqft
- Tax assessed value: $53,100
- Annual tax amount: $1,161
- Date on market: 7/2/2025
- Listing agreement: Exclusive Right To Sell
- Listing terms: Cash,Conventional
- Inclusions: All Appliances
- Ownership: Fee Simple
Estimated market value
$240,500
$228,000 - $253,000
$1,334/mo
Price history
Price history
| Date | Event | Price |
|---|---|---|
| 12/4/2025 | Price change | $243,000-1.6%$291/sqft |
Source: | ||
| 7/2/2025 | Listed for sale | $247,000+394%$295/sqft |
Source: | ||
| 5/7/2018 | Sold | $50,000-28.5%$60/sqft |
Source: | ||
| 3/26/2018 | Pending sale | $69,900$84/sqft |
Source: Robin Real Estate - Dushore #32389 Report a problem | ||
| 11/30/2017 | Price change | $69,900-12.5%$84/sqft |
Source: Robin Real Estate - Dushore #32389 Report a problem | ||
| 3/3/2017 | Listed for sale | $79,900$96/sqft |
Source: Robin Real Estate - Dushore #32389 Report a problem | ||
Public tax history
Public tax history
| Year | Property taxes | Tax assessment |
|---|---|---|
| 2025 | $1,200 | $50,500 |
| 2024 | $1,200 +8.3% | $50,500 |
| 2023 | $1,108 | $50,500 |
| 2022 | $1,108 +20.2% | $50,500 +17.7% |
| 2021 | $922 +163.5% | $42,900 |
| 2020 | $350 | $42,900 |
| 2019 | $350 +3.2% | $42,900 |
| 2017 | $339 -10.1% | $42,900 |
| 2015 | $377 | $42,900 |
| 2014 | $377 | $42,900 |
| 2012 | $377 | $42,900 |
| 2011 | -- | $42,900 |
Find assessor info on the county website
BuyAbility℠ payment
Est. payment
$1,466/mo
Principal & interest
$1253
Property taxes
$213
Climate risks
Neighborhood: 18614
Nearby schools
GreatSchools rating
- 6/10Sullivan Co El SchoolGrades: K-6Distance: 9.5 mi
- 6/10Sullivan Co Junior-Senior High SchoolGrades: 7-12Distance: 9.4 mi
Schools provided by the listing agent
- District: Sullivan County Public Schools
Source: Bright MLS. This data may not be complete. We recommend contacting the local school district to confirm school assignments for this home.



