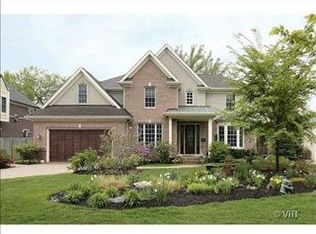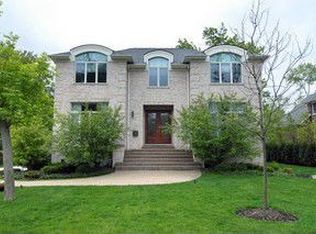Absolutely stunning new renovation of this brick and cedar home on an expansive 80 foot wide lot! Fantastic floor plan is perfect for family living and entertaining. Hardwood floors throughout. Spacious eat in kitchen has white cabinets, brand new gorgeous Calcutta quartz countertops, gray backsplash, new lighting, and stainless sink. 2 story foyer leads to generous sized living and dining rooms. Awesome first floor office. 2nd floor has 4 bedrooms plus bonus loft space! Master suite is stunning and includes newly renovated spa like bath with quartz countertops. The Jack and Jill and 4th bedroom bathroom also have new countertops and painted white cabinets. Full basement has extra large rec room, full bathroom, 5th bedroom and tons of storage! Attached 2 car garage leads to mudroom. Stone paver patio is great for bbq's. Huge beautiful backyard with swing set! Steps from parks and school!! So much added and rehabbed since last time on the market. Don't miss it!
This property is off market, which means it's not currently listed for sale or rent on Zillow. This may be different from what's available on other websites or public sources.

