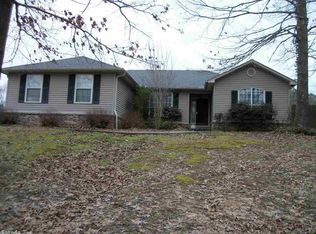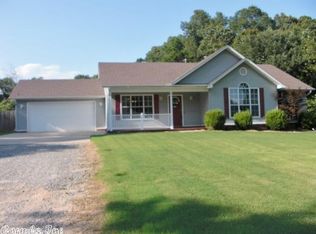East End Community - Springwater subdivision **$164,900** 3 bedroom 2 bath home with a large living room featuring a wood burning fire place. Large kitchen with a big pantry. Extra large laundry room. Bedrooms are all good size with lots of closet space. Both bathrooms have double vanities. Nice front porch to relax in the evenings. Side loading garage with extra storage. Shop approx. 16x20. Nice patio out back to grill out. Freshly painted and well cared for home. Better Hurry!
This property is off market, which means it's not currently listed for sale or rent on Zillow. This may be different from what's available on other websites or public sources.


