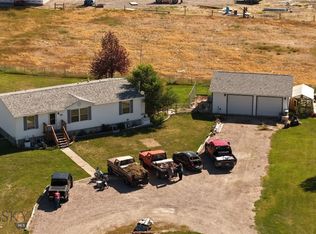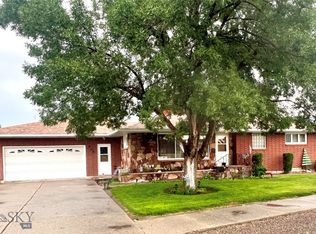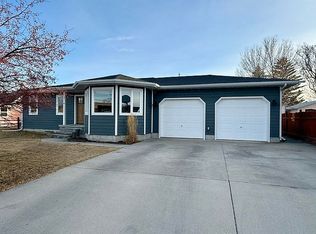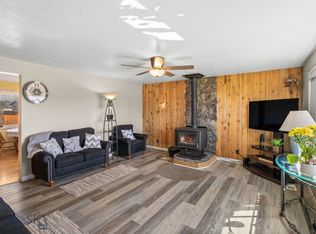Experience the charm of small town living in Dillon, MT where this charming modular home featuring a spacious layout with 3 bedrooms and 2 bathrooms on 1.9 acres awaits you. The home comes with a full unfinished basement, a blank canvas where the possibilities are endless. This home truly blends comfort and convenience, close to town yet country feel. The open floor plan and vaulted ceiling with the kitchen, dining and family room creates an inviting space for gatherings and entertaining. The kitchen features a bar area,
range, dishwasher, refrigerator along with a nice desk area. Nice dining area between living room and family room. Slider off the family room opens up to the back yard for more entertaining space. Enjoy to big family room with big windows letting in lots of natural light and views of town. Master Suite features a big bathroom with soaker tub, shower, and walk-in closet. Two guest bedrooms, guest bath and laundry room round out the house. Outside, there are no covenants to restrict your use of the property. The property includes storage sheds and an authentic man cave, providing additional space for hobbies, storage, or entertainment. Short drive to all Dillon has to offer and minutes away from endless outdoor activities. Schedule your showing today!
For sale
$380,000
1070 Lovers Leap Rd, Dillon, MT 59725
3beds
3,360sqft
Est.:
Manufactured Home, Single Family Residence
Built in 2000
1.9 Acres Lot
$-- Zestimate®
$113/sqft
$-- HOA
What's special
Open floor planStorage shedsWalk-in closetFull unfinished basementSpacious layoutVaulted ceiling
- 216 days |
- 396 |
- 11 |
Likely to sell faster than
Zillow last checked: 8 hours ago
Listing updated: September 13, 2025 at 05:28pm
Listed by:
Kathy Peterson 406-865-0443,
18 Land Company
Source: Big Sky Country MLS,MLS#: 404438Originating MLS: Big Sky Country MLS
Facts & features
Interior
Bedrooms & bathrooms
- Bedrooms: 3
- Bathrooms: 2
- Full bathrooms: 2
Rooms
- Room types: Dining Room, Kitchen, Laundry, Living Room
Heating
- Forced Air
Cooling
- None
Appliances
- Included: Dryer, Dishwasher, Range, Refrigerator, Washer
Features
- Walk-In Closet(s), Window Treatments
- Windows: Window Coverings
- Basement: Unfinished
Interior area
- Total structure area: 3,360
- Total interior livable area: 3,360 sqft
- Finished area above ground: 1,680
Property
Parking
- Parking features: Other
Features
- Levels: One
- Stories: 1
- Patio & porch: Deck
- Fencing: Partial
- Has view: Yes
- View description: Mountain(s), Rural
- Waterfront features: None
Lot
- Size: 1.9 Acres
Details
- Parcel number: 18032513103060000
- Zoning description: NONE - None/Unknown
- Special conditions: None
Construction
Type & style
- Home type: MobileManufactured
- Property subtype: Manufactured Home, Single Family Residence
Materials
- Other
- Foundation: Concrete Perimeter
- Roof: Asphalt
Condition
- New construction: No
- Year built: 2000
Utilities & green energy
- Sewer: Septic Tank
- Water: Well
- Utilities for property: Septic Available, Water Available
Community & HOA
Community
- Subdivision: None
HOA
- Has HOA: No
Location
- Region: Dillon
Financial & listing details
- Price per square foot: $113/sqft
- Tax assessed value: $232,487
- Annual tax amount: $1,579
- Date on market: 7/28/2025
- Cumulative days on market: 182 days
- Listing terms: Cash,3rd Party Financing
- Ownership: Full
- Road surface type: Gravel, Paved
Estimated market value
Not available
Estimated sales range
Not available
Not available
Price history
Price history
| Date | Event | Price |
|---|---|---|
| 9/14/2025 | Price change | $380,000-3.8%$113/sqft |
Source: Big Sky Country MLS #404438 Report a problem | ||
| 7/28/2025 | Listed for sale | $395,000+5.3%$118/sqft |
Source: Big Sky Country MLS #404438 Report a problem | ||
| 9/6/2024 | Sold | -- |
Source: Big Sky Country MLS #391680 Report a problem | ||
| 8/10/2024 | Contingent | $375,000$112/sqft |
Source: Big Sky Country MLS #391680 Report a problem | ||
| 8/10/2024 | Pending sale | $375,000$112/sqft |
Source: Big Sky Country MLS #391680 Report a problem | ||
| 8/6/2024 | Contingent | $375,000$112/sqft |
Source: Big Sky Country MLS #391680 Report a problem | ||
| 7/2/2024 | Pending sale | $375,000$112/sqft |
Source: Big Sky Country MLS #391680 Report a problem | ||
| 6/21/2024 | Price change | $375,000-8.3%$112/sqft |
Source: Big Sky Country MLS #391680 Report a problem | ||
| 5/10/2024 | Listed for sale | $409,000$122/sqft |
Source: Big Sky Country MLS #391680 Report a problem | ||
Public tax history
Public tax history
| Year | Property taxes | Tax assessment |
|---|---|---|
| 2024 | $1,443 -2.6% | $232,487 |
| 2023 | $1,481 +27.5% | $232,487 +54.3% |
| 2022 | $1,162 +0.5% | $150,677 |
| 2021 | $1,155 +8% | $150,677 +13% |
| 2020 | $1,070 -3.3% | $133,372 |
| 2019 | $1,106 -12.1% | $133,372 -4.6% |
| 2018 | $1,258 | $139,785 |
| 2017 | -- | $139,785 +6.3% |
| 2016 | -- | $131,440 |
| 2015 | -- | $131,440 +84.9% |
| 2014 | -- | $71,106 +2.2% |
| 2013 | -- | $69,542 +2.6% |
| 2012 | $1,016 | $67,791 |
| 2011 | -- | -- |
| 2010 | -- | -- |
| 2009 | -- | -- |
| 2008 | -- | $94,875 |
| 2007 | -- | $94,875 |
| 2006 | -- | $94,875 |
| 2005 | -- | $94,875 |
| 2004 | -- | $94,875 |
| 2003 | -- | $94,875 +21.2% |
| 2002 | -- | $78,290 |
| 2000 | -- | $78,290 |
Find assessor info on the county website
BuyAbility℠ payment
Est. payment
$2,172/mo
Principal & interest
$1960
Property taxes
$212
Climate risks
Neighborhood: 59725
Nearby schools
GreatSchools rating
- 8/10Parkview SchoolGrades: PK-5Distance: 1 mi
- 8/10Dillon Middle SchoolGrades: 6-8Distance: 1 mi
- 6/10Beaverhead Co High SchoolGrades: 9-12Distance: 1.3 mi



