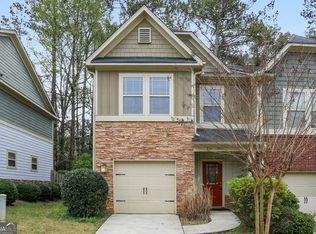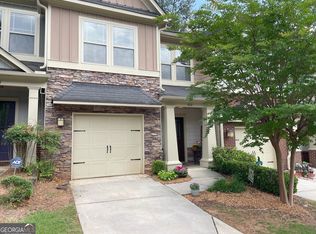So you've found our CHARMING and perfect townhouse in the HEART of Decatur... This one WILL NOT DISAPPOINT! Inside you will find three adorable bedrooms, an open floorplan, hardwood floors, a cozy fireplace, stainless steel appliances, granite countertops, an attached garage, upstairs laundry, and MUCH MUCH MORE! LOW MONTHLY HOA FEES AND GREAT LOCATION! This is the PERFECT home for you!
This property is off market, which means it's not currently listed for sale or rent on Zillow. This may be different from what's available on other websites or public sources.

