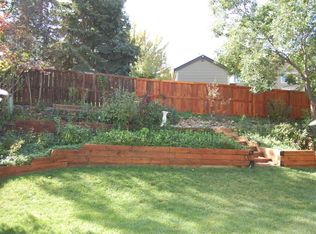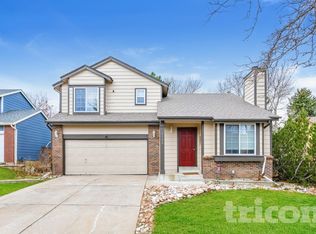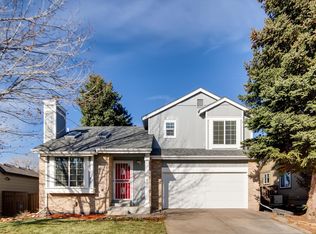Sold for $552,000
$552,000
1070 Ridgeglen Way, Highlands Ranch, CO 80126
3beds
1,314sqft
Single Family Residence
Built in 1985
4,791.6 Square Feet Lot
$551,200 Zestimate®
$420/sqft
$2,769 Estimated rent
Home value
$551,200
$524,000 - $579,000
$2,769/mo
Zestimate® history
Loading...
Owner options
Explore your selling options
What's special
A rare find! Beautifully updated home with a fully fenced backyard with a large walk out deck! Vaulted ceilings with tons of natural light. Recent updates include: furnace/AC (Fall 2022), tankless water heater (Fall 2022), dishwasher (2023), clothes dryer (2023), Anderson Windows and Sliding glass door (2021), roof certificate (2022), wood burning fireplace, updated bathrooms, tile floors on the main level, oversized soaker tub, and recently painted inside and out. Home features a Nest thermostat, Ring video doorbell and is situated between two trailheads. One of these trails leads to Northridge Elementary which boasts the Discovery Program for gifted students. House is located between Civic Green Park and three rec centers with indoor/outdoor pools, a lazy river, toddler pools, tennis, fitness centers and more! Come see what the Ranch life is all about. Seller is willing to contribute to an interest rate buydown.
Zillow last checked: 8 hours ago
Listing updated: October 01, 2024 at 10:58am
Listed by:
Melissa Swanson 720-392-3709 melissac@exitrealtydtc.com,
EXIT Realty DTC, Cherry Creek, Pikes Peak.
Bought with:
Hainan Huang, 100073357
Brokers Guild Homes
Source: REcolorado,MLS#: 5913118
Facts & features
Interior
Bedrooms & bathrooms
- Bedrooms: 3
- Bathrooms: 2
- Full bathrooms: 1
- 3/4 bathrooms: 1
Bedroom
- Level: Upper
Bedroom
- Level: Upper
Bedroom
- Level: Lower
Bathroom
- Level: Lower
Bathroom
- Level: Upper
Living room
- Level: Main
Heating
- Forced Air
Cooling
- Central Air
Appliances
- Included: Dishwasher, Disposal, Dryer, Microwave, Oven, Refrigerator, Tankless Water Heater, Washer
Features
- Ceiling Fan(s), High Ceilings, High Speed Internet, Smoke Free, Stone Counters
- Flooring: Tile
- Windows: Double Pane Windows
- Has basement: No
- Number of fireplaces: 1
- Fireplace features: Living Room, Wood Burning
Interior area
- Total structure area: 1,314
- Total interior livable area: 1,314 sqft
- Finished area above ground: 1,314
Property
Parking
- Total spaces: 2
- Parking features: Exterior Access Door
- Attached garage spaces: 2
Features
- Levels: Multi/Split
- Patio & porch: Deck
- Exterior features: Fire Pit, Private Yard
- Fencing: Full
Lot
- Size: 4,791 sqft
- Features: Landscaped
Details
- Parcel number: R0327951
- Zoning: PDU
- Special conditions: Standard
Construction
Type & style
- Home type: SingleFamily
- Architectural style: Contemporary
- Property subtype: Single Family Residence
Materials
- Brick, Wood Siding
Condition
- Updated/Remodeled
- Year built: 1985
Utilities & green energy
- Sewer: Public Sewer
- Water: Public
Community & neighborhood
Security
- Security features: Carbon Monoxide Detector(s), Video Doorbell
Location
- Region: Highlands Ranch
- Subdivision: Highlands Ranch/Northridge
HOA & financial
HOA
- Has HOA: Yes
- HOA fee: $173 quarterly
- Amenities included: Fitness Center, Park, Pool, Spa/Hot Tub, Tennis Court(s), Trail(s)
- Services included: Road Maintenance
- Association name: HRCA
- Association phone: 303-471-8958
Other
Other facts
- Listing terms: Cash,Conventional,FHA,VA Loan
- Ownership: Agent Owner
Price history
| Date | Event | Price |
|---|---|---|
| 4/8/2024 | Listing removed | -- |
Source: Zillow Rentals Report a problem | ||
| 4/2/2024 | Listed for rent | $2,850$2/sqft |
Source: Zillow Rentals Report a problem | ||
| 3/29/2024 | Sold | $552,000+0.4%$420/sqft |
Source: | ||
| 3/18/2024 | Pending sale | $550,000$419/sqft |
Source: | ||
| 2/29/2024 | Listed for sale | $550,000+7%$419/sqft |
Source: | ||
Public tax history
| Year | Property taxes | Tax assessment |
|---|---|---|
| 2025 | $3,323 +0.2% | $32,330 -17% |
| 2024 | $3,317 +34.4% | $38,940 -1% |
| 2023 | $2,468 -3.9% | $39,320 +45.6% |
Find assessor info on the county website
Neighborhood: 80126
Nearby schools
GreatSchools rating
- 8/10Northridge Elementary SchoolGrades: PK-6Distance: 0.3 mi
- 5/10Mountain Ridge Middle SchoolGrades: 7-8Distance: 1 mi
- 9/10Mountain Vista High SchoolGrades: 9-12Distance: 2 mi
Schools provided by the listing agent
- Elementary: Northridge
- Middle: Mountain Ridge
- High: Mountain Vista
- District: Douglas RE-1
Source: REcolorado. This data may not be complete. We recommend contacting the local school district to confirm school assignments for this home.
Get a cash offer in 3 minutes
Find out how much your home could sell for in as little as 3 minutes with a no-obligation cash offer.
Estimated market value$551,200
Get a cash offer in 3 minutes
Find out how much your home could sell for in as little as 3 minutes with a no-obligation cash offer.
Estimated market value
$551,200


