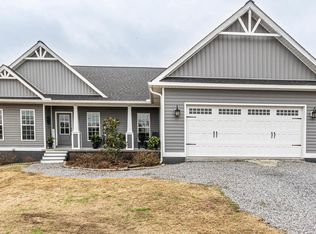Sold for $188,000
$188,000
1070 Welcome Rd, Cullman, AL 35058
3beds
1,696sqft
Manufactured Home
Built in 1995
0.97 Acres Lot
$186,600 Zestimate®
$111/sqft
$1,191 Estimated rent
Home value
$186,600
$153,000 - $228,000
$1,191/mo
Zestimate® history
Loading...
Owner options
Explore your selling options
What's special
Welcome to this charming 3 bed, 2 bath home nestled in a serene country setting. Boasting an open concept, a split floor plan, a fenced in backyard, and so much more, you won't want to miss out. A highlight of this property is the impressive shop, perfect for hobbyists or anyone in need of additional workspace. The shop is thoughtfully designed and adds both functionality and character to the overall appeal of the home. Conveniently located between Arab and Cullman as well as close to schools and some local favorite restaurants, this one won't last long!
Zillow last checked: 8 hours ago
Listing updated: March 14, 2025 at 10:28pm
Listed by:
Laurel Tidmore 334-797-5455,
Ainsworth Real Estate, LLC
Bought with:
, 100439
Re/Max On Main
Source: ValleyMLS,MLS#: 21879384
Facts & features
Interior
Bedrooms & bathrooms
- Bedrooms: 3
- Bathrooms: 2
- Full bathrooms: 1
- 3/4 bathrooms: 1
Primary bedroom
- Features: Ceiling Fan(s)
- Level: First
- Area: 221
- Dimensions: 13 x 17
Bedroom 2
- Features: Ceiling Fan(s)
- Level: First
- Area: 99
- Dimensions: 9 x 11
Bedroom 3
- Features: Ceiling Fan(s)
- Level: First
- Area: 156
- Dimensions: 13 x 12
Dining room
- Features: LVP
- Level: First
- Area: 156
- Dimensions: 13 x 12
Kitchen
- Features: LVP
- Level: First
- Area: 234
- Dimensions: 13 x 18
Living room
- Features: LVP
- Level: First
- Area: 323
- Dimensions: 17 x 19
Heating
- Central 1
Cooling
- Central 1
Features
- Open Floorplan
- Basement: Crawl Space
- Number of fireplaces: 1
- Fireplace features: One, Wood Burning
Interior area
- Total interior livable area: 1,696 sqft
Property
Parking
- Total spaces: 2
- Parking features: Garage-Detached, Carport, Detached Carport
- Carport spaces: 2
Features
- Levels: One
- Stories: 1
Lot
- Size: 0.97 Acres
Details
- Parcel number: 1103080001024.006
Construction
Type & style
- Home type: MobileManufactured
- Architectural style: Ranch
- Property subtype: Manufactured Home
Condition
- New construction: No
- Year built: 1995
Utilities & green energy
- Sewer: Septic Tank
Community & neighborhood
Location
- Region: Cullman
- Subdivision: Metes And Bounds
Price history
| Date | Event | Price |
|---|---|---|
| 3/14/2025 | Sold | $188,000+4.4%$111/sqft |
Source: | ||
| 2/17/2025 | Pending sale | $180,000$106/sqft |
Source: | ||
| 2/14/2025 | Price change | $180,000-5.3%$106/sqft |
Source: | ||
| 1/24/2025 | Listed for sale | $190,000$112/sqft |
Source: | ||
| 3/8/2024 | Listing removed | -- |
Source: | ||
Public tax history
Tax history is unavailable.
Neighborhood: 35058
Nearby schools
GreatSchools rating
- 5/10Fairview Elementary SchoolGrades: PK-5Distance: 0.4 mi
- 9/10Fairview Middle SchoolGrades: 6-8Distance: 0.3 mi
- 7/10Fairview High SchoolGrades: 9-12Distance: 0.3 mi
Schools provided by the listing agent
- Elementary: Fairview
- Middle: Fairview
- High: Fairview
Source: ValleyMLS. This data may not be complete. We recommend contacting the local school district to confirm school assignments for this home.
Sell for more on Zillow
Get a Zillow Showcase℠ listing at no additional cost and you could sell for .
$186,600
2% more+$3,732
With Zillow Showcase(estimated)$190,332
