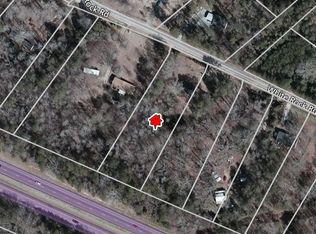This 4 BR 2 1/2 BA home sits on 2.48 acres in a quiet country setting. This open floor plan offers plenty of room for everyone! A split bedroom floor plan is ideal for family living! The chef's kitchen comes with a big island with bar seating and has several stunning details to delight the cook in the family. Prepare meals from this big, open kitchen while being able to see into the large family room. Adjacent to the kitchen is an inviting dining area with a beautiful coffered ceiling. The master bedroom has a large bathroom with a large inviting garden tub. At the back entry there is a fantastic mudroom and laundry area. After a long day relax out on the front porch and take in the beautiful scenery while listening to the birds. A detached 30x30 garage/workshop is ready to house your favorite hobby or provide extra storage. Located just a few short minutes off 1-26!
This property is off market, which means it's not currently listed for sale or rent on Zillow. This may be different from what's available on other websites or public sources.
