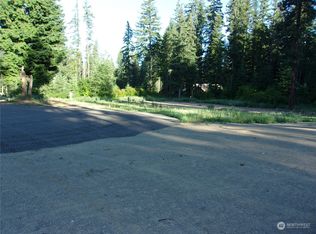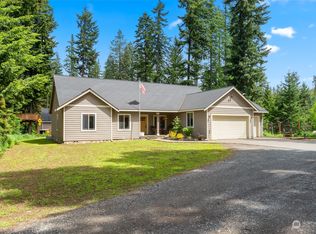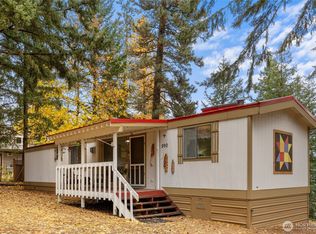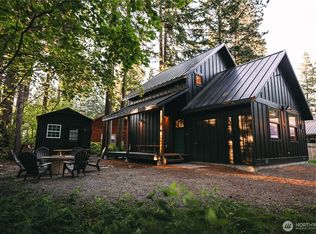Sold
Listed by:
Kim Lohnes,
Coldwell Banker Bain,
Cindy Millsap,
Coldwell Banker Bain
Bought with: Coldwell Banker Bain
$765,000
10700 Westside Road, Cle Elum, WA 98922
3beds
2,008sqft
Single Family Residence
Built in 1995
1 Acres Lot
$761,600 Zestimate®
$381/sqft
$3,253 Estimated rent
Home value
$761,600
$655,000 - $883,000
$3,253/mo
Zestimate® history
Loading...
Owner options
Explore your selling options
What's special
Enjoy the best of Kittitas County living on this scenic 1 acre property, just minutes from year around recreation. Sun Country Golf Course and restaurants minutes away! This private, yet commuter friendly ranch style home offers comfort and freedom. Step inside the spacious living-family room area with vaulted ceilings. Primary bedroom with large en-suite bath. Blacktop driveway, RV parking and a fabulous 36x40 shop featuring an RV door and 2 rooms inside! Enjoy stunning mountain and pastoral views. Has solar panels for low power bills! Home has Generac back up generator installed for peace of mind. Ample garden space with fruit trees and a lovely south facing patio to relax and embrace the sights and sounds of nature that surround you.
Zillow last checked: 8 hours ago
Listing updated: October 19, 2025 at 04:04am
Listed by:
Kim Lohnes,
Coldwell Banker Bain,
Cindy Millsap,
Coldwell Banker Bain
Bought with:
Kim Lohnes, 101306
Coldwell Banker Bain
Cindy Millsap, 25011260
Coldwell Banker Bain
Source: NWMLS,MLS#: 2401461
Facts & features
Interior
Bedrooms & bathrooms
- Bedrooms: 3
- Bathrooms: 2
- Full bathrooms: 2
- Main level bathrooms: 2
- Main level bedrooms: 3
Primary bedroom
- Level: Main
Bedroom
- Level: Main
Bedroom
- Level: Main
Bathroom full
- Level: Main
Bathroom full
- Level: Main
Dining room
- Level: Main
Entry hall
- Level: Main
Family room
- Level: Main
Kitchen with eating space
- Level: Main
Living room
- Level: Main
Utility room
- Level: Main
Heating
- Fireplace, 90%+ High Efficiency, Forced Air, Wall Unit(s), Electric, Propane, Solar (Unspecified)
Cooling
- Central Air
Appliances
- Included: Dishwasher(s), Dryer(s), Refrigerator(s), Stove(s)/Range(s), Washer(s), Water Heater: propane, Water Heater Location: garage
Features
- Bath Off Primary, Ceiling Fan(s), Dining Room
- Flooring: Ceramic Tile, Vinyl, Carpet
- Windows: Double Pane/Storm Window
- Basement: None
- Number of fireplaces: 1
- Fireplace features: Gas, Main Level: 1, Fireplace
Interior area
- Total structure area: 2,008
- Total interior livable area: 2,008 sqft
Property
Parking
- Total spaces: 6
- Parking features: Driveway, Attached Garage, Detached Garage, Off Street, RV Parking
- Attached garage spaces: 6
Features
- Levels: One
- Stories: 1
- Entry location: Main
- Patio & porch: Bath Off Primary, Ceiling Fan(s), Double Pane/Storm Window, Dining Room, Fireplace, Jetted Tub, Vaulted Ceiling(s), Walk-In Closet(s), Water Heater, Wired for Generator
- Spa features: Bath
- Has view: Yes
- View description: Mountain(s), Territorial
Lot
- Size: 1 Acres
- Features: Paved, Fenced-Partially, High Speed Internet, Outbuildings, Patio, Propane, RV Parking, Shop
- Topography: Level
- Residential vegetation: Fruit Trees, Garden Space
Details
- Parcel number: 865934
- Zoning description: Jurisdiction: County
- Special conditions: Standard
- Other equipment: Wired for Generator
Construction
Type & style
- Home type: SingleFamily
- Property subtype: Single Family Residence
Materials
- Metal/Vinyl
- Foundation: Poured Concrete
- Roof: Metal
Condition
- Very Good
- Year built: 1995
- Major remodel year: 1995
Utilities & green energy
- Electric: Company: Puget Sound Energy
- Sewer: Septic Tank
- Water: Individual Well
Green energy
- Energy generation: Solar
Community & neighborhood
Location
- Region: Cle Elum
- Subdivision: Westside Road
HOA & financial
HOA
- Association phone: 425-241-1011
Other
Other facts
- Listing terms: Cash Out,Conventional,VA Loan
- Cumulative days on market: 45 days
Price history
| Date | Event | Price |
|---|---|---|
| 9/18/2025 | Sold | $765,000-1.3%$381/sqft |
Source: | ||
| 8/16/2025 | Pending sale | $775,000$386/sqft |
Source: | ||
| 8/2/2025 | Price change | $775,000-2.9%$386/sqft |
Source: | ||
| 7/3/2025 | Listed for sale | $798,000+150.2%$397/sqft |
Source: | ||
| 3/26/2013 | Sold | $319,000$159/sqft |
Source: | ||
Public tax history
| Year | Property taxes | Tax assessment |
|---|---|---|
| 2024 | $4,218 +0.4% | $682,680 -6.1% |
| 2023 | $4,203 +1% | $727,330 +14.1% |
| 2022 | $4,164 +9.9% | $637,390 +29% |
Find assessor info on the county website
Neighborhood: 98922
Nearby schools
GreatSchools rating
- 8/10Cle Elum Roslyn Elementary SchoolGrades: PK-5Distance: 4.3 mi
- 7/10Walter Strom Middle SchoolGrades: 6-8Distance: 4.4 mi
- 5/10Cle Elum Roslyn High SchoolGrades: 9-12Distance: 4.3 mi
Schools provided by the listing agent
- Elementary: Cle Elum Roslyn Elem
- Middle: Walter Strom Jnr
- High: Cle Elum Roslyn High
Source: NWMLS. This data may not be complete. We recommend contacting the local school district to confirm school assignments for this home.

Get pre-qualified for a loan
At Zillow Home Loans, we can pre-qualify you in as little as 5 minutes with no impact to your credit score.An equal housing lender. NMLS #10287.
Sell for more on Zillow
Get a free Zillow Showcase℠ listing and you could sell for .
$761,600
2% more+ $15,232
With Zillow Showcase(estimated)
$776,832


