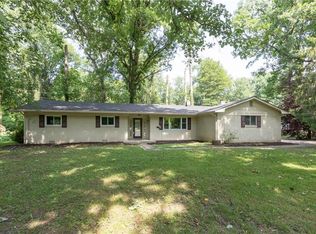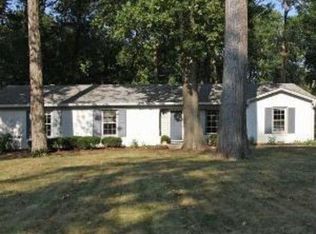Location, location, locations - located near 106th and Keystone, this home has unbelievable access to so much! Updated kitchen with granite and cabinets, double oven the what most cooks love most - a gas range! Fresh paint, newer floors, and triple pane windows! All of this and it's located on a lot with mature trees and a small creek in the back. This home is easy to show and ready for its new owners!
This property is off market, which means it's not currently listed for sale or rent on Zillow. This may be different from what's available on other websites or public sources.

