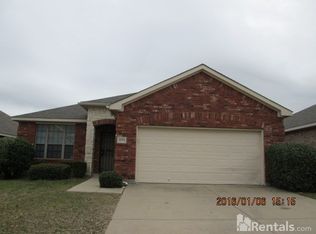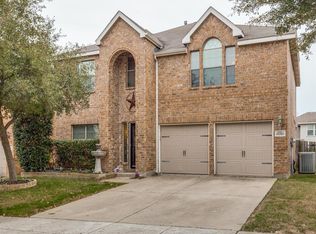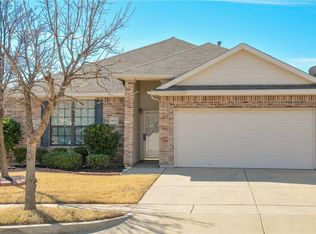Sold
Price Unknown
10705 Highland Ridge Rd, Fort Worth, TX 76108
3beds
1,786sqft
Single Family Residence
Built in 2005
6,054.84 Square Feet Lot
$306,500 Zestimate®
$--/sqft
$2,054 Estimated rent
Home value
$306,500
$285,000 - $331,000
$2,054/mo
Zestimate® history
Loading...
Owner options
Explore your selling options
What's special
Adorable home with open concept in Vista West. This established neighborhood offers sidewalks, beautiful community park and pool, playground, pavilion, duck pond, baseball field, and basketball court. This charming home offers wood floors, a gas log fireplace, breakfast bar, skylight, and a big fenced backyard. Enjoy your morning coffee sitting on the covered front porch. Work from home in the spacious and private study. The new wainscoting accent wall in the primary bedroom adds additional charm. The primary bath has a garden tub, separate shower and large walk-in closet. Home is well maintained. Roof is only 4.5 years old, fresh paint, newer water heater and garbage disposal. Centrally located, easy access to freeway, and only minutes from downtown Fort Worth and other shopping and restaurants. New sod in front yard coming soon! Showings will begin on Monday, May 5.
Zillow last checked: 8 hours ago
Listing updated: June 19, 2025 at 07:40pm
Listed by:
Lisa Templeton 0693086 817-441-7400,
Prime Realty, LLC 817-441-7400
Bought with:
Mari Arstein
Market Experts Realty
Source: NTREIS,MLS#: 20888144
Facts & features
Interior
Bedrooms & bathrooms
- Bedrooms: 3
- Bathrooms: 2
- Full bathrooms: 2
Primary bedroom
- Features: Dual Sinks, En Suite Bathroom, Garden Tub/Roman Tub, Separate Shower, Walk-In Closet(s)
- Level: First
Bedroom
- Features: Ceiling Fan(s), Split Bedrooms, Walk-In Closet(s)
- Level: First
Bedroom
- Features: Ceiling Fan(s), Split Bedrooms
- Level: First
Kitchen
- Features: Breakfast Bar, Built-in Features, Eat-in Kitchen, Pantry
- Level: First
Laundry
- Level: First
Living room
- Features: Fireplace
- Level: First
Office
- Features: Ceiling Fan(s)
- Level: First
Utility room
- Level: First
Heating
- Central, Fireplace(s), Natural Gas
Cooling
- Central Air, Ceiling Fan(s), Electric
Appliances
- Included: Dishwasher, Disposal, Gas Range, Microwave
- Laundry: Washer Hookup, Electric Dryer Hookup, Laundry in Utility Room
Features
- Chandelier, Eat-in Kitchen, High Speed Internet, Open Floorplan, Pantry, Paneling/Wainscoting, Cable TV, Walk-In Closet(s)
- Flooring: Ceramic Tile, Wood
- Windows: Skylight(s), Window Coverings
- Has basement: No
- Number of fireplaces: 1
- Fireplace features: Gas Log, Living Room
Interior area
- Total interior livable area: 1,786 sqft
Property
Parking
- Total spaces: 2
- Parking features: Covered, Door-Single, Driveway, Garage Faces Front, Garage, Garage Door Opener
- Attached garage spaces: 2
- Has uncovered spaces: Yes
Features
- Levels: One
- Stories: 1
- Patio & porch: Covered
- Exterior features: Rain Gutters
- Pool features: None
- Fencing: Back Yard,Privacy,Wood
Lot
- Size: 6,054 sqft
- Features: Interior Lot, Subdivision
Details
- Parcel number: 40429849
Construction
Type & style
- Home type: SingleFamily
- Architectural style: Traditional,Detached
- Property subtype: Single Family Residence
Materials
- Brick
- Foundation: Slab
- Roof: Composition
Condition
- Year built: 2005
Utilities & green energy
- Sewer: Public Sewer
- Water: Public
- Utilities for property: Sewer Available, Water Available, Cable Available
Community & neighborhood
Security
- Security features: Smoke Detector(s)
Community
- Community features: Sidewalks
Location
- Region: Fort Worth
- Subdivision: Vista West
HOA & financial
HOA
- Has HOA: Yes
- HOA fee: $532 annually
- Services included: Association Management, Maintenance Grounds
- Association name: Vista West HOA
- Association phone: 214-445-2736
Other
Other facts
- Listing terms: Cash,Conventional,FHA,VA Loan
Price history
| Date | Event | Price |
|---|---|---|
| 5/30/2025 | Sold | -- |
Source: NTREIS #20888144 Report a problem | ||
| 5/22/2025 | Pending sale | $319,000$179/sqft |
Source: NTREIS #20888144 Report a problem | ||
| 5/19/2025 | Contingent | $319,000$179/sqft |
Source: NTREIS #20888144 Report a problem | ||
| 5/2/2025 | Listed for sale | $319,000+3.2%$179/sqft |
Source: NTREIS #20888144 Report a problem | ||
| 9/25/2023 | Listing removed | -- |
Source: NTREIS #20396914 Report a problem | ||
Public tax history
| Year | Property taxes | Tax assessment |
|---|---|---|
| 2024 | $6,992 -4.2% | $292,734 -3.3% |
| 2023 | $7,297 +3.4% | $302,830 +17.4% |
| 2022 | $7,054 +15.6% | $257,867 +18.5% |
Find assessor info on the county website
Neighborhood: FW Vista West
Nearby schools
GreatSchools rating
- 2/10Tannahill Intermediate SchoolGrades: 5-6Distance: 0.4 mi
- 4/10Brewer Middle SchoolGrades: 7-8Distance: 3.5 mi
- 3/10Brewer High SchoolGrades: 9-12Distance: 2.9 mi
Schools provided by the listing agent
- Elementary: Bluehaze
- Middle: Brewer
- High: Brewer
- District: White Settlement ISD
Source: NTREIS. This data may not be complete. We recommend contacting the local school district to confirm school assignments for this home.
Get a cash offer in 3 minutes
Find out how much your home could sell for in as little as 3 minutes with a no-obligation cash offer.
Estimated market value$306,500
Get a cash offer in 3 minutes
Find out how much your home could sell for in as little as 3 minutes with a no-obligation cash offer.
Estimated market value
$306,500


