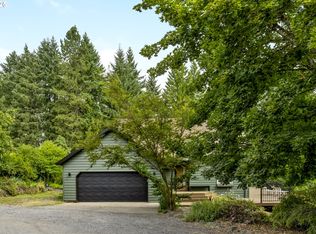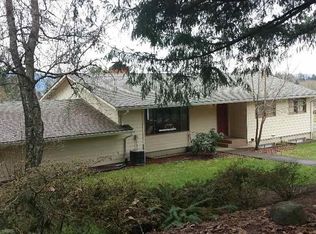Sold
$518,212
10705 NE Fox Farm Rd, Dundee, OR 97115
3beds
2,053sqft
Residential, Single Family Residence
Built in 1974
1.29 Acres Lot
$511,500 Zestimate®
$252/sqft
$3,273 Estimated rent
Home value
$511,500
$455,000 - $578,000
$3,273/mo
Zestimate® history
Loading...
Owner options
Explore your selling options
What's special
Welcome to the chance of a lifetime in the heart of Dundee's enchanting wine country! Embrace the opportunity to craft your dream home on this fixer-upper canvas which currently has over 2000 sq ft, 3 bedrooms, office & 2.5 bathrooms. Are you envisioning a charming residence or dream of cultivating your very own hobby vineyard or gentleman's farm? What about a reprieve from city lights to enjoy star gazing while enjoying the mature cedar & fir trees? Or maybe you have lots of toys & would like an outbuilding or two to store them. This property has endless possibilities. Nestled in close proximity to picturesque vineyards, inviting tasting rooms and delectable restaurants, the allure of this location extends beyond your property boundaries. Experience the vibrant charm of the wine country lifestyle while still enjoying the convenience of being near both Dundee and Newberg. This fixer-upper is not just a property; it's a canvas awaiting your vision. Uncover the hidden potential, capitalize on the fantastic location, and make this your own haven in the heart of Oregon's wine country. Don't miss out on this unique opportunity! Come and explore the possibilities that await you!
Zillow last checked: 8 hours ago
Listing updated: August 16, 2024 at 02:04pm
Listed by:
Laura Oviatt 503-550-6034,
Berkshire Hathaway HomeServices NW Real Estate
Bought with:
Bradley Miller, 200308056
Thomas Martin Realty
Source: RMLS (OR),MLS#: 24274982
Facts & features
Interior
Bedrooms & bathrooms
- Bedrooms: 3
- Bathrooms: 3
- Full bathrooms: 2
- Partial bathrooms: 1
- Main level bathrooms: 2
Primary bedroom
- Features: Closet, Suite
- Level: Main
Bedroom 2
- Features: Closet, Wallto Wall Carpet
- Level: Main
Bedroom 3
- Features: Closet, Wallto Wall Carpet
- Level: Main
Dining room
- Level: Main
Family room
- Features: Fireplace, Wallto Wall Carpet
- Level: Lower
Kitchen
- Features: Free Standing Range, Free Standing Refrigerator, Vinyl Floor
- Level: Main
Living room
- Features: Fireplace, Sliding Doors, Vaulted Ceiling, Wallto Wall Carpet
- Level: Main
Office
- Features: Closet, Wallto Wall Carpet
- Level: Lower
Heating
- Forced Air, Fireplace(s)
Cooling
- Central Air
Appliances
- Included: Disposal, Free-Standing Range, Free-Standing Refrigerator, Gas Water Heater
- Laundry: Laundry Room
Features
- Ceiling Fan(s), Vaulted Ceiling(s), Closet, Suite
- Flooring: Wall to Wall Carpet, Vinyl
- Doors: Sliding Doors
- Windows: Aluminum Frames
- Basement: Partial
- Number of fireplaces: 2
- Fireplace features: Wood Burning
Interior area
- Total structure area: 2,053
- Total interior livable area: 2,053 sqft
Property
Parking
- Parking features: Carport, Driveway
- Has carport: Yes
- Has uncovered spaces: Yes
Accessibility
- Accessibility features: Main Floor Bedroom Bath, Accessibility
Features
- Levels: Two
- Stories: 2
- Patio & porch: Deck
- Exterior features: Yard
- Has view: Yes
- View description: Seasonal, Territorial, Trees/Woods
Lot
- Size: 1.29 Acres
- Features: Gentle Sloping, Trees, Acres 1 to 3
Details
- Parcel number: 75000
- Zoning: VLDR2.5
Construction
Type & style
- Home type: SingleFamily
- Architectural style: Daylight Ranch
- Property subtype: Residential, Single Family Residence
Materials
- Wood Siding
- Roof: Composition
Condition
- Fixer
- New construction: No
- Year built: 1974
Utilities & green energy
- Gas: Gas
- Sewer: Septic Tank
- Water: Well
Community & neighborhood
Location
- Region: Dundee
Other
Other facts
- Listing terms: Cash,Conventional,Rehab
- Road surface type: Paved
Price history
| Date | Event | Price |
|---|---|---|
| 8/16/2024 | Sold | $518,212-9.9%$252/sqft |
Source: | ||
| 7/21/2024 | Pending sale | $575,000$280/sqft |
Source: | ||
| 6/22/2024 | Price change | $575,000-4.2%$280/sqft |
Source: | ||
| 6/10/2024 | Price change | $599,999-2.4%$292/sqft |
Source: | ||
| 5/27/2024 | Listed for sale | $615,000$300/sqft |
Source: | ||
Public tax history
| Year | Property taxes | Tax assessment |
|---|---|---|
| 2024 | $3,278 +2.7% | $279,947 +3% |
| 2023 | $3,191 +1.7% | $271,793 +3% |
| 2022 | $3,137 +2% | $263,877 +3% |
Find assessor info on the county website
Neighborhood: 97115
Nearby schools
GreatSchools rating
- 9/10Dundee Elementary SchoolGrades: K-5Distance: 0.9 mi
- 9/10Chehalem Valley Middle SchoolGrades: 6-8Distance: 2.5 mi
- 7/10Newberg Senior High SchoolGrades: 9-12Distance: 2.8 mi
Schools provided by the listing agent
- Elementary: Dundee
- Middle: Chehalem Valley
- High: Newberg
Source: RMLS (OR). This data may not be complete. We recommend contacting the local school district to confirm school assignments for this home.
Get a cash offer in 3 minutes
Find out how much your home could sell for in as little as 3 minutes with a no-obligation cash offer.
Estimated market value$511,500
Get a cash offer in 3 minutes
Find out how much your home could sell for in as little as 3 minutes with a no-obligation cash offer.
Estimated market value
$511,500

