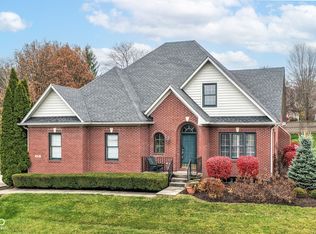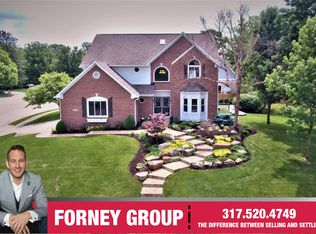Sold
Zestimate®
$725,000
10707 Burning Ridge Ln, Fishers, IN 46037
4beds
5,102sqft
Residential, Single Family Residence
Built in 1998
0.31 Acres Lot
$725,000 Zestimate®
$142/sqft
$3,828 Estimated rent
Home value
$725,000
$689,000 - $761,000
$3,828/mo
Zestimate® history
Loading...
Owner options
Explore your selling options
What's special
Elevated Elegance. Everyday Luxury. Endless Possibilities. With a total price reduction of $45,000, this stunning home offers timeless design blended with modern function-an elevated retreat designed for spacious living and unforgettable entertaining. Perched above street level, it offers enhanced privacy and scenic sunset views. The professionally landscaped approach features limestone steps, white boulders, and layered plantings including boxwoods, lavender, and a specimen maple, leading to a porcelain-paved courtyard with a tranquil water feature and ambient lighting. Inside, guests are welcomed by a grand, column-flanked entryway into a sophisticated main level. The formal living room boasts soaring 13-foot ceilings, built-ins, and a gas fireplace. A flexible office with built-in shelves and a walk-in closet offers the option of an additional bedroom. The private bedroom wing includes a serene primary suite and a spacious secondary bedroom with a nearby full bath. The gourmet kitchen, inspired by deVOL design, features an island pantry, a 3-sided fireplace, and large windows overlooking the large park-like side yard. A favorite space-the tranquil garden room-is bathed in dappled sunlight, ideal for coffee mornings or relaxing evenings. Upstairs and downstairs, private en-suite bedrooms provide perfect accommodations for long-term guests, live-in support, or anyone seeking extra privacy. The fully finished basement feels like a private resort, complete with a custom bar/mini kitchen, home theater, and lounge/game areas. Recent upgrades ensure comfort and peace of mind, including a high-efficiency Daikin HVAC system with dual-zone thermostats, a whole-house humidifier, new roof, gutters, water heater, and softener. Advanced features include battery-backed sump pumps with remote monitoring, insulated garage doors, full irrigation with remote access, Ring Doorbells, dusk-to-dawn lighting, and LED lights throughout. Live elevated. Entertain effortlessly. Welcome Home
Zillow last checked: 8 hours ago
Listing updated: October 22, 2025 at 03:59pm
Listing Provided by:
Diane Cassidy 317-413-3488,
F.C. Tucker Company
Bought with:
Troy Dixon
eXp Realty, LLC
Source: MIBOR as distributed by MLS GRID,MLS#: 22045370
Facts & features
Interior
Bedrooms & bathrooms
- Bedrooms: 4
- Bathrooms: 5
- Full bathrooms: 4
- 1/2 bathrooms: 1
- Main level bathrooms: 3
- Main level bedrooms: 2
Bonus room
- Level: Upper
- Area: 99 Square Feet
- Dimensions: 11x9
Family room
- Level: Basement
- Area: 200 Square Feet
- Dimensions: 20X10
Other
- Level: Basement
- Area: 255 Square Feet
- Dimensions: 17X15
Play room
- Level: Basement
- Area: 187 Square Feet
- Dimensions: 17X11
Heating
- Forced Air, Natural Gas
Cooling
- Central Air, Zoned
Appliances
- Included: Gas Cooktop, Dishwasher, Dryer, Disposal, Gas Water Heater, Exhaust Fan, Microwave, Electric Oven, Refrigerator, Bar Fridge, Washer, Water Softener Owned
- Laundry: Laundry Room, Main Level
Features
- Built-in Features, High Ceilings, Tray Ceiling(s), Hardwood Floors, Entrance Foyer, In-Law Floorplan, Kitchen Island, Pantry, Wet Bar
- Flooring: Hardwood
- Windows: Wood Work Painted
- Basement: Finished
- Number of fireplaces: 2
- Fireplace features: Double Sided, Great Room, Kitchen
Interior area
- Total structure area: 5,102
- Total interior livable area: 5,102 sqft
- Finished area below ground: 2,329
Property
Parking
- Total spaces: 3
- Parking features: Attached
- Attached garage spaces: 3
Features
- Levels: One and One Half
- Stories: 1
- Patio & porch: Patio, Porch
Lot
- Size: 0.31 Acres
Details
- Parcel number: 291505004026000020
- Other equipment: Radon System
- Horse amenities: None
Construction
Type & style
- Home type: SingleFamily
- Architectural style: Traditional
- Property subtype: Residential, Single Family Residence
Materials
- Brick
- Foundation: Concrete Perimeter
Condition
- New construction: No
- Year built: 1998
Utilities & green energy
- Water: Public
Community & neighborhood
Location
- Region: Fishers
- Subdivision: Quaker Ridge
HOA & financial
HOA
- Has HOA: Yes
- HOA fee: $550 annually
- Amenities included: Maintenance, Snow Removal
- Services included: Association Home Owners, Entrance Common, Maintenance, Snow Removal
Price history
| Date | Event | Price |
|---|---|---|
| 10/15/2025 | Sold | $725,000-2%$142/sqft |
Source: | ||
| 9/15/2025 | Pending sale | $739,900$145/sqft |
Source: | ||
| 8/25/2025 | Price change | $739,900-1.3%$145/sqft |
Source: | ||
| 8/17/2025 | Listed for sale | $749,900$147/sqft |
Source: | ||
| 8/13/2025 | Pending sale | $749,900$147/sqft |
Source: | ||
Public tax history
| Year | Property taxes | Tax assessment |
|---|---|---|
| 2024 | $7,358 +4.5% | $634,600 +0.2% |
| 2023 | $7,040 +8% | $633,600 +8% |
| 2022 | $6,520 +17.5% | $586,900 +8.9% |
Find assessor info on the county website
Neighborhood: 46037
Nearby schools
GreatSchools rating
- 8/10Lantern Road Elementary SchoolGrades: PK-4Distance: 1.3 mi
- 7/10Riverside Jr HighGrades: 7-8Distance: 3.9 mi
- 10/10Hamilton Southeastern High SchoolGrades: 9-12Distance: 4.3 mi
Get a cash offer in 3 minutes
Find out how much your home could sell for in as little as 3 minutes with a no-obligation cash offer.
Estimated market value
$725,000

