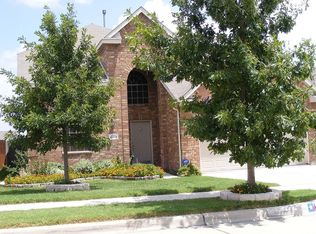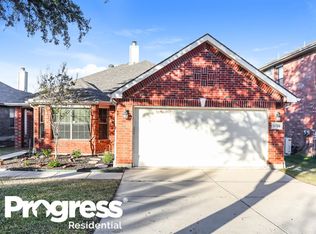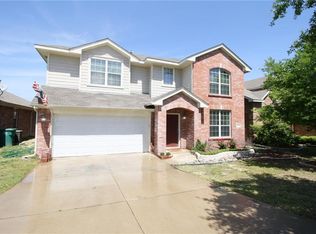Bank-Owned Auction Opportunity.
Be ready to bid on Auction.com! The online auction starts on 02-23-2026. SAVE THIS PROPERTY TODAY on Auction.com to get important updates and auction details.
Why Auction.com?
We connect buyers with real estate deals nationwide. Search, bid, and win properties on our user-friendly auction platform.
Auction

Est. $302,600
10708 Highland Ridge Rd, Fort Worth, TX 76108
3beds
2baths
1,839sqft
Other
Built in 2004
6,098.4 Square Feet Lot
$302,600 Zestimate®
$--/sqft
$-- HOA
Overview
- 16 days |
- 100 |
- 1 |
Zillow last checked: February 22, 2026 at 11:14pm
Listed by:
Auction.com Customer Service,
Auction.com
Source: Auction.com 1
Facts & features
Interior
Bedrooms & bathrooms
- Bedrooms: 3
- Bathrooms: 2
Interior area
- Total structure area: 1,839
- Total interior livable area: 1,839 sqft
Property
Lot
- Size: 6,098.4 Square Feet
Details
- Parcel number: 40428818
- Special conditions: Auction
Construction
Type & style
- Home type: SingleFamily
- Property subtype: Other
Condition
- Year built: 2004
Community & HOA
Location
- Region: Fort Worth
Financial & listing details
- Tax assessed value: $297,056
- Annual tax amount: $7,095
- Date on market: 2/7/2026
- Lease term: Contact For Details
This listing is brought to you by Auction.com 1
View Auction DetailsEstimated market value
$302,600
$287,000 - $318,000
$2,076/mo
Public tax history
Public tax history
| Year | Property taxes | Tax assessment |
|---|---|---|
| 2024 | $7,095 -4.2% | $297,056 -3.3% |
| 2023 | $7,406 +29.3% | $307,352 +17.4% |
| 2022 | $5,727 +4.1% | $261,808 +18.6% |
| 2021 | $5,502 +8.2% | $220,684 +6.7% |
| 2020 | $5,086 -1.2% | $206,759 |
| 2019 | $5,148 +5% | $206,759 +8.1% |
| 2018 | $4,904 +8.5% | $191,318 +9.7% |
| 2017 | $4,521 +3.6% | $174,463 +2.4% |
| 2016 | $4,363 +16.8% | $170,339 +6.2% |
| 2015 | $3,736 | $160,341 +16.6% |
| 2014 | $3,736 | $137,500 +2.7% |
| 2013 | -- | $133,900 +4.7% |
| 2012 | -- | $127,900 -5.3% |
| 2011 | -- | $135,000 -1.8% |
| 2010 | -- | $137,500 +2.1% |
| 2009 | -- | $134,700 -4.3% |
| 2008 | -- | $140,800 +0.4% |
| 2007 | -- | $140,300 +8.6% |
| 2006 | -- | $129,200 +12.6% |
| 2005 | -- | $114,700 +574.3% |
| 2004 | -- | $17,010 |
Find assessor info on the county website
Climate risks
Neighborhood: FW Vista West
Nearby schools
GreatSchools rating
- 2/10Tannahill Intermediate SchoolGrades: 5-6Distance: 0.3 mi
- 4/10Brewer Middle SchoolGrades: 7-8Distance: 3.5 mi
- 3/10Brewer High SchoolGrades: 9-12Distance: 2.9 mi


