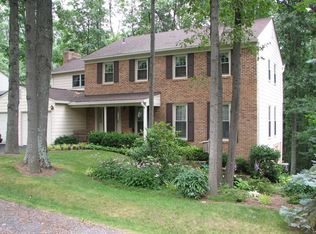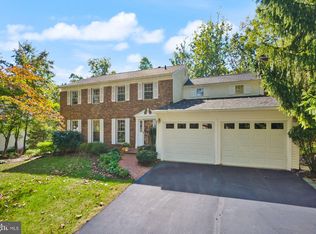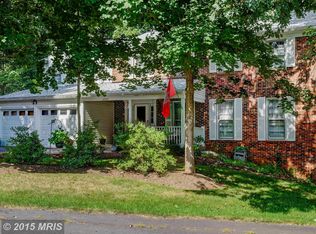Sold for $1,080,000
$1,080,000
10708 Midsummer Dr, Reston, VA 20191
4beds
3,030sqft
Single Family Residence
Built in 1979
0.72 Acres Lot
$1,088,800 Zestimate®
$356/sqft
$4,601 Estimated rent
Home value
$1,088,800
$1.02M - $1.17M
$4,601/mo
Zestimate® history
Loading...
Owner options
Explore your selling options
What's special
Nestled on a street with a quiet cul-de-sac, this beautifully updated and meticulously maintained colonial has over 3,000 sq. ft. The spacious main level features a welcoming entryway and a semi open floor plan with seamless flow throughout. The large eat-in kitchen boasts gorgeous granite countertops, custom cabinetry, and a cozy breakfast area that opens to the family room. The family room is anchored by a charming wood-burning fireplace and provides easy access to a dream screened-in porch and an oversized deck—ideal for relaxing or entertaining while overlooking serene wooded views and a scenic hiking trail. The formal dining room, featuring a large bay window, flows effortlessly into the inviting living room, creating a perfect setting for hosting guests. A convenient powder room rounds out the main level. Upstairs, the newly carpeted second floor offers a spacious primary suite with a beautifully remodeled ensuite bathroom and an expansive walk-in closet. Three additional generously sized bedrooms and a beautifully updated full bathroom with a tub/shower combo complete this level. The walkout lower level is an entertainer's dream, boasting luxury plank vinyl flooring, recessed lighting, and a built-in bar area with a sink, refrigerator, and granite countertops. Enjoy game nights with the included pool table! French doors lead out to a professionally landscaped patio and stone walkway, and there's even a private hot tub tucked beneath the deck to take in the peaceful woodland surroundings. With a large laundry room, a workshop/storage space, and a half bathroom, this home provides both function and luxury at every turn. This one-of-a-kind property combines convenience, elegance, and tranquility! Fantastic Location! This home is conveniently located near major commuting routes, Reston’s Metro stations, shopping centers, restaurants, schools, parks, playgrounds, the W&OD trail, and much more. An added bonus of living Reston -- residents can enjoy an abundance of recreational amenities, including 15 pools, 54 tennis courts, and 55 miles of paved pathways, along with ballfields, playgrounds, multipurpose courts, and picnic areas.
Zillow last checked: 8 hours ago
Listing updated: March 08, 2025 at 01:04am
Listed by:
Kari Govan 703-463-4631,
Keller Williams Realty,
Co-Listing Agent: Lori A Boyle 571-449-1431,
Keller Williams Realty
Bought with:
Fatemeh Salmasi, 0225222851
Keller Williams Capital Properties
Source: Bright MLS,MLS#: VAFX2219528
Facts & features
Interior
Bedrooms & bathrooms
- Bedrooms: 4
- Bathrooms: 4
- Full bathrooms: 2
- 1/2 bathrooms: 2
- Main level bathrooms: 1
Basement
- Area: 1231
Heating
- Heat Pump, Natural Gas
Cooling
- Central Air, Electric
Appliances
- Included: Microwave, Dishwasher, Disposal, Dryer, Oven/Range - Electric, Washer, Water Heater, Refrigerator, Electric Water Heater
- Laundry: Lower Level
Features
- Bathroom - Stall Shower, Bathroom - Walk-In Shower, Breakfast Area, Dining Area, Family Room Off Kitchen, Floor Plan - Traditional, Formal/Separate Dining Room, Eat-in Kitchen, Kitchen - Gourmet, Kitchen - Table Space, Primary Bath(s), Recessed Lighting, Upgraded Countertops
- Flooring: Carpet
- Basement: Partial,Improved,Exterior Entry,Rear Entrance,Windows,Workshop
- Number of fireplaces: 1
- Fireplace features: Brick, Gas/Propane
Interior area
- Total structure area: 3,469
- Total interior livable area: 3,030 sqft
- Finished area above ground: 2,238
- Finished area below ground: 792
Property
Parking
- Total spaces: 2
- Parking features: Garage Faces Front, Garage Door Opener, Inside Entrance, Asphalt, Attached, Driveway, On Street
- Attached garage spaces: 2
- Has uncovered spaces: Yes
Accessibility
- Accessibility features: None
Features
- Levels: Three
- Stories: 3
- Patio & porch: Deck, Porch, Screened
- Exterior features: Lighting, Lawn Sprinkler
- Pool features: Community
- Has spa: Yes
- Spa features: Hot Tub
Lot
- Size: 0.72 Acres
Details
- Additional structures: Above Grade, Below Grade
- Parcel number: 0271 03010051
- Zoning: 370
- Special conditions: Standard
Construction
Type & style
- Home type: SingleFamily
- Architectural style: Colonial
- Property subtype: Single Family Residence
Materials
- Aluminum Siding, Brick
- Foundation: Other
Condition
- New construction: No
- Year built: 1979
Utilities & green energy
- Sewer: Public Sewer
- Water: Public
Community & neighborhood
Location
- Region: Reston
- Subdivision: Reston
HOA & financial
HOA
- Has HOA: Yes
- HOA fee: $848 annually
- Amenities included: Baseball Field, Basketball Court, Bike Trail, Common Grounds, Community Center, Golf Course, Jogging Path, Lake, Indoor Pool, Pool, Soccer Field, Tennis Court(s), Tot Lots/Playground
- Services included: Insurance, Management, Reserve Funds
- Association name: RESTON ASSOCIATION
Other
Other facts
- Listing agreement: Exclusive Right To Sell
- Ownership: Fee Simple
Price history
| Date | Event | Price |
|---|---|---|
| 3/7/2025 | Sold | $1,080,000+8%$356/sqft |
Source: | ||
| 2/9/2025 | Pending sale | $1,000,000$330/sqft |
Source: | ||
| 2/7/2025 | Listed for sale | $1,000,000$330/sqft |
Source: | ||
Public tax history
| Year | Property taxes | Tax assessment |
|---|---|---|
| 2025 | $11,404 +7.8% | $947,990 +8% |
| 2024 | $10,584 +12.4% | $877,940 +9.6% |
| 2023 | $9,418 +7.6% | $801,190 +9% |
Find assessor info on the county website
Neighborhood: Hunter
Nearby schools
GreatSchools rating
- 6/10Sunrise Valley Elementary SchoolGrades: PK-6Distance: 0.5 mi
- 6/10Hughes Middle SchoolGrades: 7-8Distance: 1.3 mi
- 6/10South Lakes High SchoolGrades: 9-12Distance: 1.4 mi
Schools provided by the listing agent
- Elementary: Sunrise Valley
- Middle: Hughes
- High: South Lakes
- District: Fairfax County Public Schools
Source: Bright MLS. This data may not be complete. We recommend contacting the local school district to confirm school assignments for this home.
Get a cash offer in 3 minutes
Find out how much your home could sell for in as little as 3 minutes with a no-obligation cash offer.
Estimated market value$1,088,800
Get a cash offer in 3 minutes
Find out how much your home could sell for in as little as 3 minutes with a no-obligation cash offer.
Estimated market value
$1,088,800


