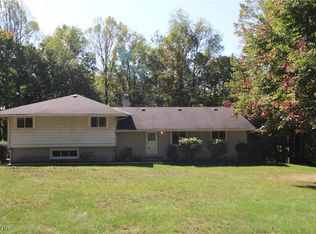Sold for $352,500
$352,500
10708 Sherman Rd, Chardon, OH 44024
4beds
2,825sqft
Single Family Residence
Built in 1957
1.5 Acres Lot
$378,800 Zestimate®
$125/sqft
$3,089 Estimated rent
Home value
$378,800
Estimated sales range
Not available
$3,089/mo
Zestimate® history
Loading...
Owner options
Explore your selling options
What's special
Multi-Generational Home!!! Well maintained RANCH with In-Law Suite - all one-floor living. Home is nestled near Fowler's Mill and sits on 1 1/2 park-like acres. Home has a wrap-around deck, two patios and a newer 3 car garage. Living room opens to dining room with hardwood floors under the carpet. Eat-in-kitchen is spacious with nice appliances. 3 Bedrooms and a full bath finish the main living area and also have hardwood floors under the carpet. A 4-season room is off the patio and has baseboard heat. The in-law suite has stunning hardwood floors with a separate entrance. The large living room has a beautiful kitchen area. The bedroom is spacious with a full bath, walk-in shower and laundry. Most rooms have custom blinds. The waterproofed basement has a huge recreation room with a fireplace and bar. Off the rec room is a full bath with LVT flooring. A shed, extra parking space and private wood lot make this a great place to live.
Zillow last checked: 8 hours ago
Listing updated: January 24, 2025 at 12:39pm
Listed by:
Anita E Zurcher anitazurcher@howardhanna.com440-708-6557,
Howard Hanna
Bought with:
Abigail M Smith, 2013003427
Key Realty
Jessica Isakov, 2019007221
Key Realty
Source: MLS Now,MLS#: 5073968Originating MLS: Lake Geauga Area Association of REALTORS
Facts & features
Interior
Bedrooms & bathrooms
- Bedrooms: 4
- Bathrooms: 3
- Full bathrooms: 3
- Main level bathrooms: 2
- Main level bedrooms: 4
Primary bedroom
- Description: Flooring: Carpet
- Features: Window Treatments
- Level: First
- Dimensions: 16 x 13
Bedroom
- Description: Flooring: Carpet
- Features: Window Treatments
- Level: First
- Dimensions: 12 x 10
Bedroom
- Description: Flooring: Carpet
- Features: Window Treatments
- Level: First
- Dimensions: 11 x 9
Bathroom
- Description: Flooring: Ceramic Tile
- Level: First
- Dimensions: 8 x 8
Bathroom
- Description: Flooring: Luxury Vinyl Tile
- Level: Basement
- Dimensions: 7 x 7
Other
- Description: Flooring: Ceramic Tile
- Features: Window Treatments
- Level: First
- Dimensions: 7 x 7
Other
- Description: Flooring: Wood
- Level: First
- Dimensions: 20 x 13
Other
- Description: Flooring: Wood
- Features: Window Treatments
- Level: First
- Dimensions: 13 x 11
Dining room
- Description: Flooring: Carpet
- Features: Window Treatments
- Level: First
- Dimensions: 14 x 10
Eat in kitchen
- Description: Flooring: Ceramic Tile
- Features: Window Treatments
- Level: First
- Dimensions: 18 x 13
Living room
- Description: Flooring: Carpet
- Features: Window Treatments
- Level: First
- Dimensions: 22 x 12
Recreation
- Description: Flooring: Carpet
- Features: Fireplace, Bar
- Level: Basement
- Dimensions: 42 x 18
Sunroom
- Description: Flooring: Carpet
- Features: Window Treatments
- Level: Lower
- Dimensions: 14 x 12
Heating
- Forced Air, Gas
Cooling
- Central Air
Appliances
- Included: Built-In Oven, Cooktop, Dryer, Dishwasher, Freezer, Disposal, Microwave, Range, Refrigerator, Washer
- Laundry: Main Level, Lower Level
Features
- Ceiling Fan(s), Eat-in Kitchen, In-Law Floorplan, Laminate Counters, Primary Downstairs, Bar, Walk-In Closet(s)
- Windows: Blinds, Double Pane Windows, Window Treatments
- Basement: Finished,Partially Finished,Storage Space,Sump Pump
- Number of fireplaces: 1
- Fireplace features: Basement, Recreation Room
Interior area
- Total structure area: 2,825
- Total interior livable area: 2,825 sqft
- Finished area above ground: 2,020
- Finished area below ground: 805
Property
Parking
- Parking features: Attached, Garage, Garage Door Opener, Inside Entrance, Paved
- Attached garage spaces: 3
Features
- Levels: One
- Stories: 1
- Patio & porch: Deck
- Exterior features: Private Yard
- Has view: Yes
- View description: Trees/Woods
Lot
- Size: 1.50 Acres
- Features: Private, Wooded
Details
- Additional structures: Shed(s)
- Parcel number: 21057900
- Special conditions: Standard
Construction
Type & style
- Home type: SingleFamily
- Architectural style: Ranch
- Property subtype: Single Family Residence
Materials
- Vinyl Siding
- Roof: Asphalt
Condition
- Year built: 1957
Details
- Warranty included: Yes
Utilities & green energy
- Sewer: Septic Tank
- Water: Well
Community & neighborhood
Security
- Security features: Security System, Smoke Detector(s)
Location
- Region: Chardon
Other
Other facts
- Listing agreement: Exclusive Right To Sell
- Listing terms: Cash,Conventional,FHA
Price history
| Date | Event | Price |
|---|---|---|
| 1/28/2025 | Sold | $352,500-4.7%$125/sqft |
Source: Public Record Report a problem | ||
| 12/23/2024 | Pending sale | $369,900$131/sqft |
Source: MLS Now #5073968 Report a problem | ||
| 12/3/2024 | Price change | $369,900-1.4%$131/sqft |
Source: MLS Now #5073968 Report a problem | ||
| 11/7/2024 | Listed for sale | $375,000$133/sqft |
Source: MLS Now #5073968 Report a problem | ||
| 10/30/2024 | Contingent | $375,000$133/sqft |
Source: MLS Now #5073968 Report a problem | ||
Public tax history
| Year | Property taxes | Tax assessment |
|---|---|---|
| 2024 | $4,353 +4.9% | $98,980 |
| 2023 | $4,149 +14.6% | $98,980 +36.5% |
| 2022 | $3,621 +0.4% | $72,490 |
Find assessor info on the county website
Neighborhood: 44024
Nearby schools
GreatSchools rating
- 10/10Munson Elementary SchoolGrades: 1-3Distance: 2.4 mi
- 7/10Chardon Middle SchoolGrades: 4-7Distance: 4.6 mi
- 8/10Chardon High SchoolGrades: 8-12Distance: 4.8 mi
Schools provided by the listing agent
- District: Chardon LSD - 2803
Source: MLS Now. This data may not be complete. We recommend contacting the local school district to confirm school assignments for this home.
Get a cash offer in 3 minutes
Find out how much your home could sell for in as little as 3 minutes with a no-obligation cash offer.
Estimated market value
$378,800
