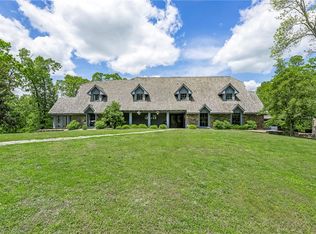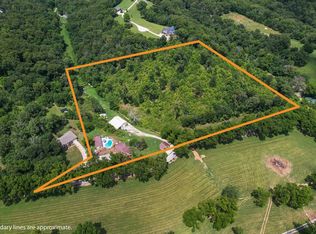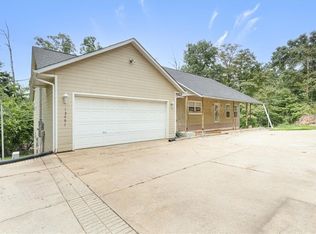Welcome to this gorgeous, 1974 architect-built estate, settled on over 60(+/-)acres in NE Rogers. The private gated home is just minutes away from Downtown. As you enter the tree lined driveway, you are greeted by fields and your very own waterfall close to the entrance. Entering the home, you are welcomed by a great room with 16-ft. cathedral ceilings, a floor to ceiling stone, wood burning fireplace, and beautiful chandeliers. Off the entry, a formal sitting area/study gives way to the primary bedroom. This spacious grand-suite boasts its own sitting area that opens to the courtyard/pool. 2 additional living spaces give privacy to guests or could make a great mother-in-law suite. Custom built-ins and high-end appliances can be found in the eat-in-kitchen and butler's pantry. The ideal retreat for gatherings, the grounds are filled with lush landscaping, courtyard, gazebo, in-ground pool, tennis court, greenhouse, garden and lots of open space to entertain. Beaver lake access is just around the corner.
This property is off market, which means it's not currently listed for sale or rent on Zillow. This may be different from what's available on other websites or public sources.


