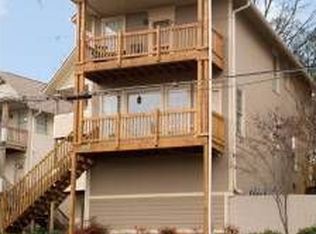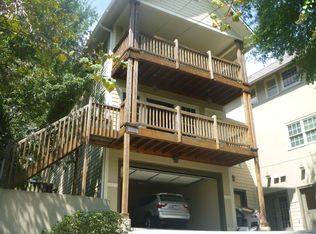Closed
$615,000
1071 Davis Cir NW #R, Atlanta, GA 30318
3beds
2,400sqft
Townhouse, Residential
Built in 2004
2,613.6 Square Feet Lot
$604,800 Zestimate®
$256/sqft
$3,614 Estimated rent
Home value
$604,800
$575,000 - $635,000
$3,614/mo
Zestimate® history
Loading...
Owner options
Explore your selling options
What's special
Welcome to this stunning three-story townhome in one of Atlanta’s hottest neighborhoods — Underwood Hills — just minutes from The Works, Topgolf, Westside Ironworks, and the future BeltLine extension! The expansive main level features soaring ceilings, elegant crown molding, and gleaming hardwood floors throughout. Large windows flood the space with natural light, while the open-concept layout makes entertaining a breeze. The fully renovated kitchen includes a spacious island with bar seating, stainless steel appliances, a coffee/dry bar with wine fridge, and an adjoining keeping room with a fireplace and walk-out shaded patio.Upstairs, the oversized primary suite offers a private balcony, a walk-in closet, and a gorgeous renovated en-suite with high-end finishes. Two additional bedrooms share a full bath on the upper level, along with a separate walk-in laundry room for added convenience. Additional highlights include an unfinished daylight basement, stubbed for a bathroom — perfect for a future fourth bedroom or flex space — and a two-car garage with a Level 2 EV charger. Enjoy prime walkability to shops, dining, and green space. Don’t miss your chance to own a beautifully maintained, move-in ready home in this vibrant and growing West Midtown community!
Zillow last checked: 8 hours ago
Listing updated: October 10, 2025 at 10:54pm
Listing Provided by:
Tyler Carder,
Westfall Real Estate Group, LLC. 678-654-2181
Bought with:
Tyler Carder, 372616
Westfall Real Estate Group, LLC.
Source: FMLS GA,MLS#: 7613093
Facts & features
Interior
Bedrooms & bathrooms
- Bedrooms: 3
- Bathrooms: 3
- Full bathrooms: 2
- 1/2 bathrooms: 1
Primary bedroom
- Features: Other
- Level: Other
Bedroom
- Features: Other
Primary bathroom
- Features: Double Shower, Separate Tub/Shower, Soaking Tub
Dining room
- Features: Open Concept
Kitchen
- Features: Breakfast Bar, Cabinets Other, Eat-in Kitchen, Keeping Room, Kitchen Island, Stone Counters, Other
Heating
- Central
Cooling
- Central Air
Appliances
- Included: Dishwasher, Disposal, Gas Oven, Gas Range
- Laundry: Laundry Room, Upper Level
Features
- Double Vanity, Dry Bar, High Ceilings 9 ft Main, High Ceilings 9 ft Upper, Recessed Lighting, Walk-In Closet(s)
- Flooring: Carpet, Hardwood
- Windows: Insulated Windows
- Basement: Bath/Stubbed,Partial,Unfinished
- Number of fireplaces: 1
- Fireplace features: Keeping Room
Interior area
- Total structure area: 2,400
- Total interior livable area: 2,400 sqft
- Finished area above ground: 2,400
Property
Parking
- Total spaces: 2
- Parking features: Garage
- Garage spaces: 2
Accessibility
- Accessibility features: None
Features
- Levels: Three Or More
- Patio & porch: Deck, Front Porch, Patio
- Exterior features: Balcony, Courtyard, Lighting, Rain Gutters, No Dock
- Pool features: None
- Spa features: None
- Fencing: None
- Has view: Yes
- View description: City
- Waterfront features: None
- Body of water: None
Lot
- Size: 2,613 sqft
- Features: Back Yard, Landscaped, Level
Details
- Additional structures: None
- Parcel number: 17 018700080464
- Other equipment: None
- Horse amenities: None
Construction
Type & style
- Home type: Townhouse
- Architectural style: Craftsman
- Property subtype: Townhouse, Residential
- Attached to another structure: Yes
Materials
- HardiPlank Type
- Foundation: Block
- Roof: Shingle
Condition
- Resale
- New construction: No
- Year built: 2004
Utilities & green energy
- Electric: 220 Volts
- Sewer: Public Sewer
- Water: Public
- Utilities for property: Cable Available, Electricity Available, Natural Gas Available, Phone Available, Sewer Available, Water Available
Green energy
- Energy efficient items: None
- Energy generation: None
Community & neighborhood
Security
- Security features: Carbon Monoxide Detector(s), Fire Alarm
Community
- Community features: Homeowners Assoc, Near Public Transport, Near Shopping
Location
- Region: Atlanta
- Subdivision: Underwood Hills
HOA & financial
HOA
- Has HOA: Yes
- HOA fee: $1,500 annually
Other
Other facts
- Listing terms: Cash,Conventional,FHA,VA Loan
- Ownership: Fee Simple
- Road surface type: Concrete
Price history
| Date | Event | Price |
|---|---|---|
| 9/29/2025 | Sold | $615,000$256/sqft |
Source: | ||
| 9/10/2025 | Pending sale | $615,000$256/sqft |
Source: | ||
| 7/25/2025 | Price change | $615,000+10.1%$256/sqft |
Source: | ||
| 1/13/2023 | Pending sale | $558,500$233/sqft |
Source: | ||
| 1/12/2023 | Contingent | $558,500$233/sqft |
Source: | ||
Public tax history
| Year | Property taxes | Tax assessment |
|---|---|---|
| 2015 | $4,056 -8.1% | $143,680 +13.8% |
| 2014 | $4,415 +22.4% | $126,280 -9% |
| 2013 | $3,607 | $138,800 +26.2% |
Find assessor info on the county website
Neighborhood: Underwood Hills
Nearby schools
GreatSchools rating
- 5/10Rivers Elementary SchoolGrades: PK-5Distance: 2.2 mi
- 6/10Sutton Middle SchoolGrades: 6-8Distance: 2.2 mi
- 8/10North Atlanta High SchoolGrades: 9-12Distance: 4.6 mi
Schools provided by the listing agent
- Elementary: E. Rivers
- Middle: Willis A. Sutton
- High: North Atlanta
Source: FMLS GA. This data may not be complete. We recommend contacting the local school district to confirm school assignments for this home.
Get a cash offer in 3 minutes
Find out how much your home could sell for in as little as 3 minutes with a no-obligation cash offer.
Estimated market value
$604,800
Get a cash offer in 3 minutes
Find out how much your home could sell for in as little as 3 minutes with a no-obligation cash offer.
Estimated market value
$604,800

