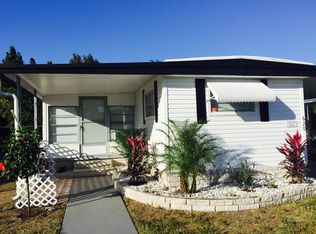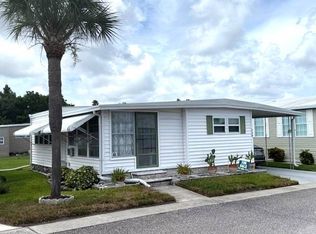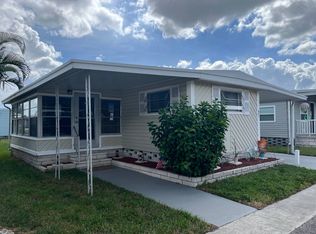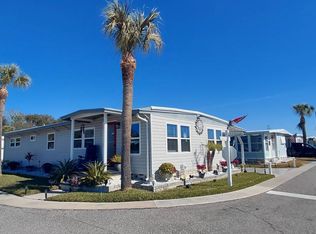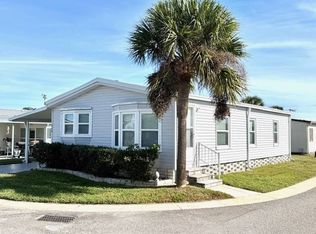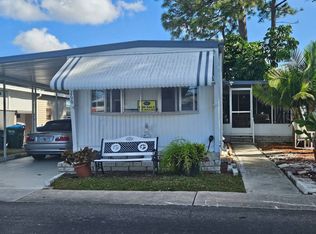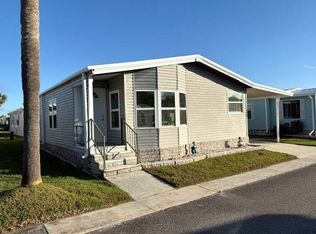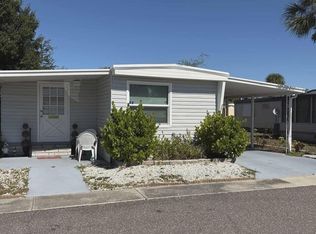This home will bring a smile to your face! It is the perfect escape! The seller has spared no expense in completely upgrading & remodeling this beautiful sanctuary! It features a perimeter lot for starters with no neighbors behind! Not one, but 2 outdoor areas which include a 12x11 sunroom (w/new windows) on the front of the home & a 11x10 screened porch under the lanai. The carport is large enough for 2 vehicles! The storage shed is 12x8 & includes storage as well as a washer & dryer. All of the windows and exterior doors have been replaced. Stepping inside, the palate is neutral - a soft beige that is accented by woodgrain laminate floors throughout. The windows throughout are covered with pleated shades. The living room, dining area, and kitchen are open to each other - the space is cohesive & well-lit with natural light from the abundant new windows. The kitchen is well thought out with new White Cabinets & new Laminate Counters, as well as new white appliances & white subway tile backsplash. There is new integrated lighting throughout the kitchen. The guest bedroom is toward the front of the home & features a nice sized closet & fully renovated 3-piece bath with new vanity, stool, fiberglass shower & tile floor. The primary bedroom is toward the back of the home & features 2 smaller closets & shares a larger, fully renovated bath with new vanity, stool, & fiberglass tub/shower combination. This home lacks nothing but you the new owner! Our community is age restricted 55+ and all buyers are subject to community approval. Please come take a look!
For sale
Price cut: $5K (2/17)
$49,900
1071 Donegan Rd #614, Largo, FL 33771
2beds
864sqft
Est.:
Manufactured Home
Built in 1972
-- sqft lot
$-- Zestimate®
$58/sqft
$-- HOA
What's special
- 272 days |
- 134 |
- 10 |
Zillow last checked: 8 hours ago
Listing updated: February 17, 2026 at 10:20am
Listed by:
Randal Cramer 727-899-1711,
Lincolnshire Estates
Source: My State MLS,MLS#: 11506953
Facts & features
Interior
Bedrooms & bathrooms
- Bedrooms: 2
- Bathrooms: 2
- Full bathrooms: 2
Rooms
- Room types: Dining Room, En Suite, Kitchen, Living Room, Master Bedroom, Private Guest Room
Kitchen
- Features: Open, Laminate Counters
Basement
- Area: 0
Heating
- Electric, Zoned, Other
Cooling
- Wall/Window Unit(s), Zoned
Appliances
- Included: Dishwasher, Dryer, Refrigerator, Microwave, Oven, Washer
Features
- Flooring: Laminate
- Has basement: No
- Has fireplace: No
Interior area
- Total structure area: 864
- Total interior livable area: 864 sqft
- Finished area above ground: 864
Property
Parking
- Parking features: Driveway
- Has carport: Yes
- Has uncovered spaces: Yes
Features
- Patio & porch: Enclosed Porch, Screened Porch
- Has view: Yes
- View description: Street
Details
- Additional structures: Shed(s), Carport
- On leased land: Yes
- Lease amount: $990
Construction
Type & style
- Home type: MobileManufactured
- Property subtype: Manufactured Home
Materials
- Vinyl Siding
Condition
- New construction: No
- Year built: 1972
- Major remodel year: 2019
Utilities & green energy
- Electric: Amps(0)
Community & HOA
Community
- Features: Gym, Pool, 55 and Over, Clubhouse, Recreation Room
- Senior community: Yes
- Subdivision: Lincolnshire Estates
HOA
- Has HOA: No
- Amenities included: Gym, Pool, 55 and Over, Clubhouse, Pets Allowed, Recreation Room
Location
- Region: Largo
Financial & listing details
- Price per square foot: $58/sqft
- Date on market: 5/29/2025
- Date available: 05/29/2025
- Listing agreement: Exclusive
Randal Cramer
(727) 899-1711
By pressing Contact Agent, you agree that the real estate professional identified above may call/text you about your search, which may involve use of automated means and pre-recorded/artificial voices. You don't need to consent as a condition of buying any property, goods, or services. Message/data rates may apply. You also agree to our Terms of Use. Zillow does not endorse any real estate professionals. We may share information about your recent and future site activity with your agent to help them understand what you're looking for in a home.
Estimated market value
Not available
Estimated sales range
Not available
Not available
Price history
Price history
| Date | Event | Price |
|---|---|---|
| 2/17/2026 | Price change | $49,900-9.1%$58/sqft |
Source: My State MLS #11506953 Report a problem | ||
| 10/13/2025 | Price change | $54,900-8.3%$64/sqft |
Source: My State MLS #11506953 Report a problem | ||
| 8/27/2025 | Price change | $59,900-7.7%$69/sqft |
Source: My State MLS #11506953 Report a problem | ||
| 5/29/2025 | Price change | $64,900-0.2%$75/sqft |
Source: My State MLS #11506953 Report a problem | ||
| 3/19/2025 | Price change | $65,000-7.1%$75/sqft |
Source: My State MLS #11397580 Report a problem | ||
| 3/10/2025 | Price change | $70,000-6.7%$81/sqft |
Source: My State MLS #11397580 Report a problem | ||
| 2/11/2025 | Price change | $75,000-6.3%$87/sqft |
Source: My State MLS #11397580 Report a problem | ||
| 1/27/2025 | Price change | $80,000-11%$93/sqft |
Source: My State MLS #11397580 Report a problem | ||
| 1/5/2025 | Price change | $89,900-9.2%$104/sqft |
Source: My State MLS #11397580 Report a problem | ||
| 12/18/2024 | Listed for sale | $99,000$115/sqft |
Source: My State MLS #11397580 Report a problem | ||
Public tax history
Public tax history
Tax history is unavailable.BuyAbility℠ payment
Est. payment
$332/mo
Principal & interest
$257
Property taxes
$75
Climate risks
Neighborhood: Lake Largo
Nearby schools
GreatSchools rating
- 6/10Southern Oak Elementary SchoolGrades: PK-5Distance: 2 mi
- 4/10Largo Middle SchoolGrades: 6-8Distance: 0.5 mi
- 5/10Largo High SchoolGrades: PK,9-12Distance: 0.9 mi
