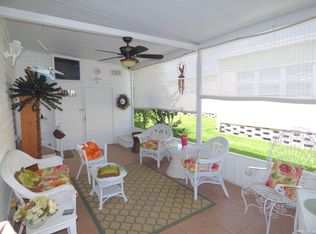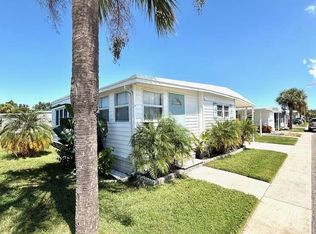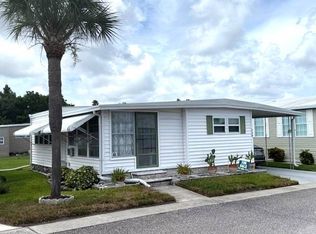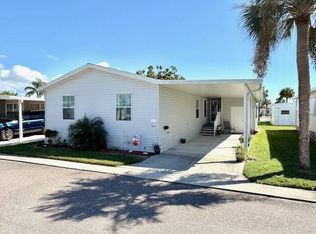Sold for $10,000
$10,000
1071 Donegan Rd #819, Largo, FL 33771
2beds
864sqft
Manufactured Home
Built in 1972
-- sqft lot
$-- Zestimate®
$12/sqft
$1,968 Estimated rent
Home value
Not available
Estimated sales range
Not available
$1,968/mo
Zestimate® history
Loading...
Owner options
Explore your selling options
What's special
This beautiful home features a modern farmhouse theme with its rustic plank style floors, white walls and green accents. The kitchen countertops are hand stained and sealed butcher block style - simply beautiful! The porch on the front offers versatility as extra storage or could also be a great place to enjoy a good read, cup of coffee or wine at sunset! It features a floor with terra cotta tile inlay as well as sliding windows that open to let the outside breeze in! The living & dining areas are large and adorned by natural light. The kitchen is open and laid out efficiently. The bedrooms are on opposing ends of the home. The primary is toward the rear of the home. The main bath is a 3 piece and is adjacent to the primary bedroom. It features a vanity with a butcher block style countertop as well as a tub/shower combination. The guest bedroom is toward the front of the home and features its own ensuite bath. The bath is a 3 piece with a walk-in shower. As you step outside, you'll discover a second outdoor space - a large screened porch! Toward the rear of the porch is a nice sized storage shed that includes a washer and dryer. The carport is large enough for one full sized car. Overall, this is a great little home that features some unique touches. The community is age restricted 55+ and buyers are subject to community approval.
Zillow last checked: 8 hours ago
Listing updated: January 26, 2026 at 12:49pm
Listed by:
Randal Cramer 727-899-1711,
Lincolnshire Estates
Bought with:
Randal Cramer
Lincolnshire Estates
Source: My State MLS,MLS#: 11488817
Facts & features
Interior
Bedrooms & bathrooms
- Bedrooms: 2
- Bathrooms: 2
- Full bathrooms: 2
Kitchen
- Features: Open, Wood Counters
Basement
- Area: 0
Heating
- Electric, Forced Air, Zoned
Cooling
- Central, Zoned
Appliances
- Included: Dishwasher, Dryer, Refrigerator, Microwave, Oven, Washer, Stainless Steel Appliances
Features
- Has basement: No
- Has fireplace: No
- Furnished: Yes
Interior area
- Total structure area: 864
- Total interior livable area: 864 sqft
- Finished area above ground: 864
Property
Parking
- Parking features: Driveway
- Has carport: Yes
- Has uncovered spaces: Yes
Features
- Patio & porch: Enclosed Porch, Screened Porch
- Has view: Yes
- View description: Street
Details
- Additional structures: Shed(s), Carport
- On leased land: Yes
- Lease amount: $990
Construction
Type & style
- Home type: MobileManufactured
- Property subtype: Manufactured Home
Materials
- Vinyl Siding
- Roof: Metal
Condition
- New construction: No
- Year built: 1972
Utilities & green energy
- Electric: Amps(0)
- Sewer: Municipal
- Water: Community
Community & neighborhood
Community
- Community features: Gym, Pool, 55 and Over, Clubhouse, Laundry, Recreation Room
Senior living
- Senior community: Yes
Location
- Region: Largo
- Subdivision: Lincolnshire Estates
HOA & financial
HOA
- Has HOA: No
- Amenities included: Gym, Pool, 55 and Over, Clubhouse, Laundry, Pets Allowed, Recreation Room
Other
Other facts
- Listing agreement: Exclusive
- Available date: 05/02/2025
Price history
| Date | Event | Price |
|---|---|---|
| 1/26/2026 | Sold | $10,000-37.5%$12/sqft |
Source: My State MLS #11488817 Report a problem | ||
| 1/7/2026 | Contingent | $16,000$19/sqft |
Source: My State MLS #11488817 Report a problem | ||
| 12/30/2025 | Price change | $16,000-3%$19/sqft |
Source: My State MLS #11488817 Report a problem | ||
| 12/22/2025 | Price change | $16,500-12.7%$19/sqft |
Source: My State MLS #11488817 Report a problem | ||
| 11/10/2025 | Price change | $18,900-24.1%$22/sqft |
Source: My State MLS #11488817 Report a problem | ||
Public tax history
Tax history is unavailable.
Neighborhood: Lake Largo
Nearby schools
GreatSchools rating
- 6/10Southern Oak Elementary SchoolGrades: PK-5Distance: 1.9 mi
- 4/10Largo Middle SchoolGrades: 6-8Distance: 0.5 mi
- 5/10Largo High SchoolGrades: PK,9-12Distance: 1 mi



