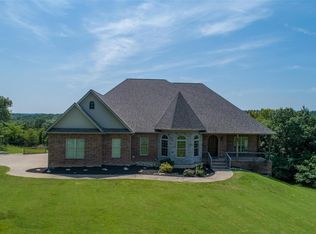Peaceful & Private â this sprawling, split floor plan ranch offers 3300+ sq ft of living space surrounded by 5+ gorgeous wooded acres. Features open floor plan, hardwood & ceramic, gas fireplace & wood stove, central vac, vaulted ceilings, crown molding, over-sized 3 car âfinishedâ garage & the list goes on! Living room large & inviting; Bright & beautiful custom kitchen w/ cabinet & counter space galore & cook top; pantry & breakfast bar; kitchen opens to dining area & walks out to deck â perfect for morning coffee! Master suite is just off the kitchen w/ large walk-in closet & luxury bath. Main floor laundry doubles as utility room â lots of storage. Open staircase to the finished lower level features an enormous family room, sleeping area, full bath & walk out to patio â great potential for an in-law suite. The adjoining Lower Level workshop area is set up as âJohn Deerâ room w/ double doors to the backyard. Outstanding Location! Showings begin at Friday open 5-7:00 PM.
This property is off market, which means it's not currently listed for sale or rent on Zillow. This may be different from what's available on other websites or public sources.
