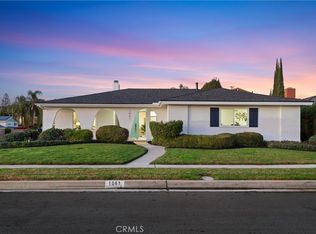Sold for $1,325,000
Listing Provided by:
JOYCE CAO DRE #01988552 626-689-0411,
JC Pacific Corp
Bought with: First Team Real Estate
$1,325,000
1071 Roddy Way, La Habra, CA 90631
5beds
2,610sqft
Single Family Residence
Built in 1967
7,234 Square Feet Lot
$1,364,400 Zestimate®
$508/sqft
$4,572 Estimated rent
Home value
$1,364,400
Estimated sales range
Not available
$4,572/mo
Zestimate® history
Loading...
Owner options
Explore your selling options
What's special
Welcome to this beautifully renovated 5 bed+ 3 Bath home in the La Habra. Upon the double Door entry, on the left hand side leading into a bright and airy living room with a fireplace which covered the quartered, on the right hand side there is a family room to entertain. The kitchen feature marble countertop and ample cabinets. Also come with new appliances. Walk through there is a laundry room. A spacious Master bedroom is downstairs featured walk in-closet, full bathroom and leading to back yard. There are three bedrooms upstairs and one bathroom. The interior has been recently refreshed with new paint through. The home is near shopping, dining, and markets Don't miss your chance to check out this home.
Zillow last checked: 8 hours ago
Listing updated: March 07, 2025 at 04:43pm
Listing Provided by:
JOYCE CAO DRE #01988552 626-689-0411,
JC Pacific Corp
Bought with:
Josey Andrade, DRE #01275662
First Team Real Estate
Source: CRMLS,MLS#: WS25017225 Originating MLS: California Regional MLS
Originating MLS: California Regional MLS
Facts & features
Interior
Bedrooms & bathrooms
- Bedrooms: 5
- Bathrooms: 3
- Full bathrooms: 3
- Main level bathrooms: 2
- Main level bedrooms: 2
Primary bedroom
- Features: Main Level Primary
Cooling
- Central Air
Appliances
- Laundry: Laundry Room
Features
- Main Level Primary
- Has fireplace: Yes
- Fireplace features: Living Room
- Common walls with other units/homes: No Common Walls
Interior area
- Total interior livable area: 2,610 sqft
Property
Parking
- Total spaces: 3
- Parking features: Garage - Attached
- Attached garage spaces: 3
Features
- Levels: Two
- Stories: 2
- Entry location: Door
- Pool features: None
- Has view: Yes
- View description: None
Lot
- Size: 7,234 sqft
- Features: 0-1 Unit/Acre, Sprinklers In Front
Details
- Parcel number: 01737108
- Special conditions: Standard
Construction
Type & style
- Home type: SingleFamily
- Property subtype: Single Family Residence
Condition
- New construction: No
- Year built: 1967
Utilities & green energy
- Sewer: Public Sewer
- Water: Public
Community & neighborhood
Community
- Community features: Curbs, Street Lights, Sidewalks
Location
- Region: La Habra
- Subdivision: La Habra Heights Estates (Lhte)
Other
Other facts
- Listing terms: Cash,Cash to New Loan,Conventional
Price history
| Date | Event | Price |
|---|---|---|
| 3/6/2025 | Sold | $1,325,000-1.9%$508/sqft |
Source: | ||
| 2/20/2025 | Contingent | $1,350,000$517/sqft |
Source: | ||
| 1/24/2025 | Listed for sale | $1,350,000+34.8%$517/sqft |
Source: | ||
| 10/24/2024 | Sold | $1,001,500+31.8%$384/sqft |
Source: Public Record Report a problem | ||
| 8/29/2016 | Sold | $760,000$291/sqft |
Source: Public Record Report a problem | ||
Public tax history
| Year | Property taxes | Tax assessment |
|---|---|---|
| 2025 | $13,542 +84.7% | $1,175,000 +83.9% |
| 2024 | $7,334 +2.3% | $639,081 +2% |
| 2023 | $7,168 +1% | $626,550 +2% |
Find assessor info on the county website
Neighborhood: 90631
Nearby schools
GreatSchools rating
- 6/10Arbolita Elementary SchoolGrades: K-6Distance: 0.1 mi
- 6/10Washington Middle SchoolGrades: 7-8Distance: 0.9 mi
- 9/10Sonora High SchoolGrades: 9-12Distance: 1.1 mi
Get a cash offer in 3 minutes
Find out how much your home could sell for in as little as 3 minutes with a no-obligation cash offer.
Estimated market value$1,364,400
Get a cash offer in 3 minutes
Find out how much your home could sell for in as little as 3 minutes with a no-obligation cash offer.
Estimated market value
$1,364,400
