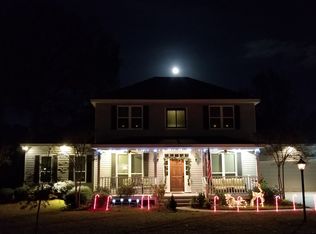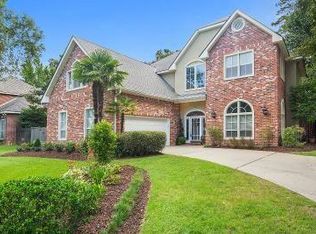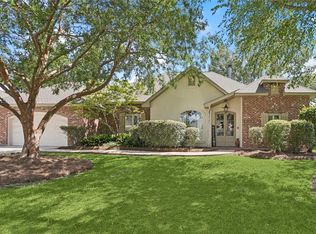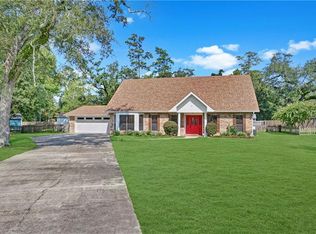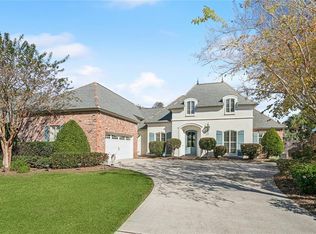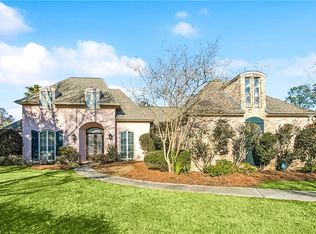This beautiful home backs up to a serene pond, offering peaceful views and plenty of natural light through large windows. The spacious layout includes three bedrooms on the main floor and one upstairs, all complemented by high ceilings and stylish built-ins. The kitchen features granite countertops, while newer paint and carpeting add a fresh touch. The home also boasts a newer roof for added peace of mind. Beyond the pond, you’ll find a nature trail great for outdoor adventures. The subdivision offers excellent amenities, including two tennis courts, two pools, a clubhouse, ball fields, and walking paths. Conveniently located to public schools and shopping, this home is a perfect blend of comfort and convenience. You’ll love calling it your own.
Pending
$599,000
1071 Rue Chinon, Mandeville, LA 70471
4beds
3,574sqft
Est.:
Single Family Residence
Built in 1995
0.34 Acres Lot
$-- Zestimate®
$168/sqft
$63/mo HOA
What's special
Serene pondNature trailStylish built-insGranite countertopsNewer paint and carpetingPeaceful viewsSpacious layout
- 243 days |
- 352 |
- 11 |
Zillow last checked: 8 hours ago
Listing updated: January 27, 2026 at 01:26pm
Listed by:
Robert Santopadre 504-236-0284,
Compass Mandeville (LATT15) 985-626-5695
Source: GSREIN,MLS#: 2507658
Facts & features
Interior
Bedrooms & bathrooms
- Bedrooms: 4
- Bathrooms: 3
- Full bathrooms: 3
Primary bedroom
- Description: Flooring: Carpet
- Level: First
- Dimensions: 23.00 X 18.00
Bedroom
- Description: Flooring: Carpet
- Level: First
- Dimensions: 14.50 X 11.90
Bedroom
- Description: Flooring: Carpet
- Level: First
- Dimensions: 12.90 X 11.90
Bedroom
- Description: Flooring: Carpet
- Level: Second
- Dimensions: 23.00 X 11.90
Breakfast room nook
- Level: First
- Dimensions: 11 x 12
Den
- Description: Flooring: Carpet
- Level: First
- Dimensions: 24.90 X 19.60
Dining room
- Description: Flooring: Wood
- Level: First
- Dimensions: 17.00 X 14.00
Foyer
- Description: Flooring: Tile
- Level: First
- Dimensions: 14.90 X 8.30
Game room
- Description: Flooring: Carpet
- Level: Second
- Dimensions: 19.30 X 13.60
Kitchen
- Description: Flooring: Tile
- Level: First
- Dimensions: 21.90 X 11.00
Laundry
- Description: Inside,Flooring: Tile
- Level: First
- Dimensions: 9.00 X 6.00
Office
- Description: Flooring: Carpet
- Level: First
- Dimensions: 15.00 X 15.00
Heating
- Central, Multiple Heating Units
Cooling
- Central Air, 3+ Units
Appliances
- Included: Cooktop, Dishwasher, Disposal, Microwave, Oven
Features
- Ceiling Fan(s), High Speed Internet, Pantry, Cable TV, Wired for Sound
- Windows: Screens
- Has fireplace: Yes
- Fireplace features: Gas
Interior area
- Total structure area: 4,199
- Total interior livable area: 3,574 sqft
Video & virtual tour
Property
Parking
- Total spaces: 2
- Parking features: Attached, Two Spaces, Garage Door Opener
- Has attached garage: Yes
Features
- Levels: One and One Half
- Stories: 1.5
- Patio & porch: Other, Wood
- Pool features: Community
- Waterfront features: Lake
Lot
- Size: 0.34 Acres
- Dimensions: 100 x 150
- Features: City Lot, Rectangular Lot
Details
- Parcel number: 704711071RUECHINONNO
- Special conditions: None
Construction
Type & style
- Home type: SingleFamily
- Architectural style: French Provincial
- Property subtype: Single Family Residence
Materials
- Brick, Stucco, Vinyl Siding
- Foundation: Slab
- Roof: Shingle
Condition
- Excellent
- Year built: 1995
Utilities & green energy
- Sewer: Public Sewer
- Water: Public
Community & HOA
Community
- Features: Pool
- Security: Security System, Smoke Detector(s)
- Subdivision: Fontainbleau
HOA
- Has HOA: Yes
- HOA fee: $750 annually
Location
- Region: Mandeville
Financial & listing details
- Price per square foot: $168/sqft
- Tax assessed value: $483,734
- Annual tax amount: $5,422
- Date on market: 6/18/2025
Estimated market value
Not available
Estimated sales range
Not available
Not available
Price history
Price history
| Date | Event | Price |
|---|---|---|
| 1/27/2026 | Pending sale | $599,000$168/sqft |
Source: | ||
| 6/18/2025 | Listed for sale | $599,000+0.3%$168/sqft |
Source: | ||
| 12/3/2024 | Listing removed | $597,500$167/sqft |
Source: Latter and Blum #2468575 Report a problem | ||
| 9/23/2024 | Listed for sale | $597,500+46.1%$167/sqft |
Source: | ||
| 6/3/2013 | Sold | -- |
Source: | ||
Public tax history
Public tax history
| Year | Property taxes | Tax assessment |
|---|---|---|
| 2024 | $5,422 +14.3% | $48,373 +18.2% |
| 2023 | $4,744 0% | $40,922 |
| 2022 | $4,744 +8.4% | $40,922 |
Find assessor info on the county website
BuyAbility℠ payment
Est. payment
$3,516/mo
Principal & interest
$3089
Property taxes
$364
HOA Fees
$63
Climate risks
Neighborhood: 70471
Nearby schools
GreatSchools rating
- 9/10Pontchartrain Elementary SchoolGrades: PK-3Distance: 0.4 mi
- 9/10Mandeville Junior High SchoolGrades: 7-8Distance: 1.9 mi
- 9/10Mandeville High SchoolGrades: 9-12Distance: 0.4 mi
Schools provided by the listing agent
- Elementary: Pontchartrain
- Middle: Tchefuncta
- High: Mandev
Source: GSREIN. This data may not be complete. We recommend contacting the local school district to confirm school assignments for this home.
- Loading
