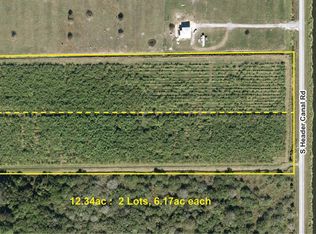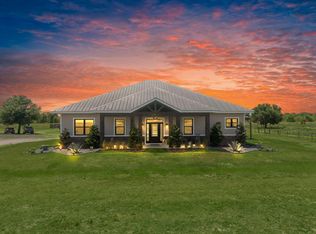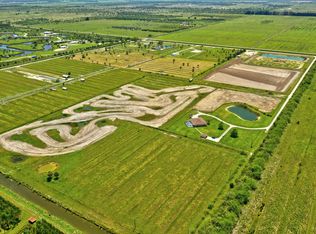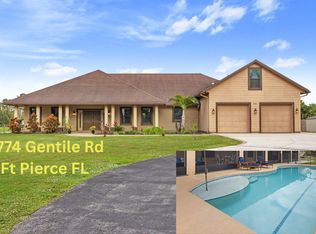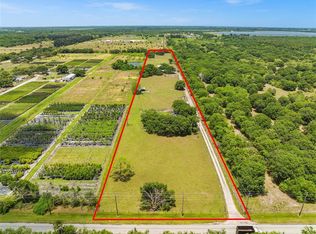Contemporary custom designed floor plan offering large living spaces, high ceilings and an open feeling with contemporary finishes
For sale by owner
$2,300,000
1071 S Header Canal Rd, Fort Pierce, FL 34945
4beds
3,337sqft
Est.:
Unknown
Built in 2023
-- sqft lot
$-- Zestimate®
$689/sqft
$-- HOA
What's special
Contemporary finishesHigh ceilingsLarge living spacesOpen feeling
What the owner loves about this home
Home is located on 7.25 acres plenty of space for all farm animals, toys, offers beautiful views. Also on property; metal storage building, horse stable and chicken coops. Home is custom design and built. All Over head upgraded plumbing, hurricane windows, (2) ac units. Large asphalt driveway offering plenty of parking options.
- 9 days |
- 196 |
- 6 |
Listed by:
Property Owner (561) 201-5682
Facts & features
Interior
Bedrooms & bathrooms
- Bedrooms: 4
- Bathrooms: 4
- Full bathrooms: 3
- 1/2 bathrooms: 1
Heating
- Forced air, Electric
Cooling
- Central
Appliances
- Included: Dishwasher, Dryer, Microwave, Range / Oven, Refrigerator, Washer
Features
- Flooring: Tile
- Basement: None
Interior area
- Total interior livable area: 3,337 sqft
Property
Parking
- Total spaces: 20
- Parking features: Garage - Attached, Garage - Detached
Features
- Exterior features: Stucco, Cement / Concrete, Metal
Lot
- Size: 21.78 Acres
Details
- Parcel number: 221450100040009
Construction
Type & style
- Home type: Unknown
Materials
- Foundation: Concrete
- Roof: Metal
Condition
- New construction: No
- Year built: 2023
Community & HOA
Location
- Region: Fort Pierce
Financial & listing details
- Price per square foot: $689/sqft
- Tax assessed value: $955,896
- Annual tax amount: $8,804
- Date on market: 2/1/2026
Estimated market value
Not available
Estimated sales range
Not available
$4,822/mo
Price history
Price history
| Date | Event | Price |
|---|---|---|
| 2/1/2026 | Listed for sale | $2,300,000$689/sqft |
Source: Owner Report a problem | ||
| 1/22/2026 | Listing removed | $2,300,000$689/sqft |
Source: | ||
| 9/11/2025 | Price change | $2,300,000+15%$689/sqft |
Source: | ||
| 5/16/2025 | Price change | $2,000,000-23.1%$599/sqft |
Source: | ||
| 4/3/2025 | Listed for sale | $2,600,000+1693.1%$779/sqft |
Source: | ||
Public tax history
Public tax history
| Year | Property taxes | Tax assessment |
|---|---|---|
| 2024 | $8,804 +354.9% | $496,306 +444.9% |
| 2023 | $1,935 +10.1% | $91,082 +9.8% |
| 2022 | $1,758 +830% | $82,922 +4054.4% |
Find assessor info on the county website
BuyAbility℠ payment
Est. payment
$16,298/mo
Principal & interest
$11353
Property taxes
$4140
Home insurance
$805
Climate risks
Neighborhood: 34945
Nearby schools
GreatSchools rating
- 7/10Allapattah Flats K-8Grades: PK-8Distance: 8.2 mi
- 4/10Fort Pierce Central High SchoolGrades: 8-12Distance: 9.7 mi
- 6/10Lakewood Park Elementary SchoolGrades: PK-5Distance: 8.3 mi
- Loading
