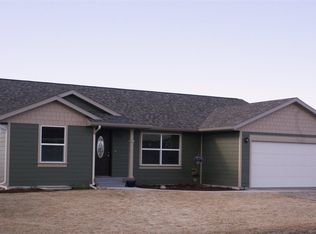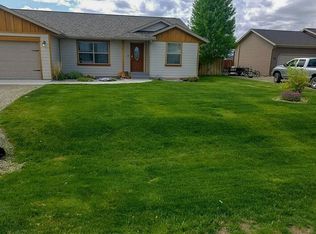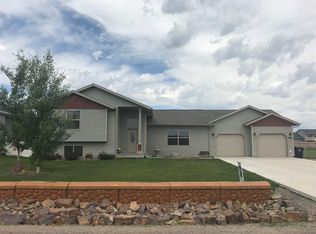Closed
Price Unknown
1071 Vega Rd, Helena, MT 59602
4beds
2,677sqft
Multi Family, Single Family Residence
Built in 2010
0.41 Acres Lot
$553,500 Zestimate®
$--/sqft
$3,243 Estimated rent
Home value
$553,500
$520,000 - $587,000
$3,243/mo
Zestimate® history
Loading...
Owner options
Explore your selling options
What's special
This four bedroom and three bathroom spacious home offers a functional layout with tri-level living. Vaulted ceilings and an open floor plan are perfect for entertaining or simply relaxing at home with loved ones. Decks off both the dining room and the primary suite as well as a patio extend outdoor living space. Generously sized primary suite includes a large walk in closet, tray ceilings and a dual vanity en suite bathroom. Plenty of storage with large closets and a huge laundry/utility room. The .41 acres is beautifully landscaped and includes underground sprinkling. Home is wired for hot tub off back patio. Seller is offering a $10,000 Flooring Credit.
Zillow last checked: 8 hours ago
Listing updated: July 17, 2025 at 02:35pm
Listed by:
Aubrey Taylor 406-544-7584,
Keller Williams Capital Realty
Bought with:
Ashley Lucas, RRE-BRO-LIC-118663
Coldwell Banker Mountainside Realty
Source: MRMLS,MLS#: 30047373
Facts & features
Interior
Bedrooms & bathrooms
- Bedrooms: 4
- Bathrooms: 3
- Full bathrooms: 3
Heating
- Gas, Hot Water
Cooling
- Ductless
Appliances
- Included: Dryer, Dishwasher, Microwave, Range, Refrigerator, Washer
- Laundry: Washer Hookup
Features
- Vaulted Ceiling(s), Walk-In Closet(s)
- Basement: Daylight
- Has fireplace: No
Interior area
- Total interior livable area: 2,677 sqft
- Finished area below ground: 1,050
Property
Parking
- Total spaces: 2
- Parking features: Garage - Attached
- Attached garage spaces: 2
Features
- Levels: Two
- Patio & porch: Deck, Patio
- Fencing: Back Yard,Vinyl,Wood
- Has view: Yes
- View description: City, Mountain(s), Residential
Lot
- Size: 0.41 Acres
- Features: Back Yard, Front Yard, Landscaped, Sprinklers In Ground, Level
- Topography: Level
Details
- Additional structures: Shed(s)
- Parcel number: 05199507412290000
- Zoning: See Remarks
- Zoning description: Rural Residential Mixed Use
- Special conditions: Standard
Construction
Type & style
- Home type: SingleFamily
- Architectural style: Multi-Level,Tri-Level
- Property subtype: Multi Family, Single Family Residence
Materials
- Vinyl Siding
- Foundation: Poured
- Roof: Asphalt
Condition
- New construction: No
- Year built: 2010
Utilities & green energy
- Sewer: Community/Coop Sewer
- Water: Community/Coop
- Utilities for property: Electricity Connected, Natural Gas Connected
Community & neighborhood
Security
- Security features: Security System Owned, Security System
Location
- Region: Helena
- Subdivision: North Star Pud Subdvision
HOA & financial
HOA
- Has HOA: Yes
- HOA fee: $60 annually
- Amenities included: None
- Services included: None
- Association name: North Star Hoa
Other
Other facts
- Listing agreement: Exclusive Right To Sell
- Listing terms: Cash,Conventional,FHA,VA Loan
- Road surface type: Asphalt
Price history
| Date | Event | Price |
|---|---|---|
| 7/17/2025 | Sold | -- |
Source: | ||
| 6/3/2025 | Listed for sale | $547,000$204/sqft |
Source: | ||
| 4/3/2015 | Sold | -- |
Source: | ||
| 7/31/2013 | Sold | -- |
Source: | ||
Public tax history
| Year | Property taxes | Tax assessment |
|---|---|---|
| 2024 | $3,567 +0.3% | $448,600 |
| 2023 | $3,556 +20.1% | $448,600 +40.9% |
| 2022 | $2,961 -2.2% | $318,300 |
Find assessor info on the county website
Neighborhood: Helena Valley Northwest
Nearby schools
GreatSchools rating
- 5/10Jim Darcy SchoolGrades: PK-5Distance: 1.4 mi
- 6/10C R Anderson Middle SchoolGrades: 6-8Distance: 8.8 mi
- 7/10Capital High SchoolGrades: 9-12Distance: 7.7 mi
Schools provided by the listing agent
- District: District No. 1
Source: MRMLS. This data may not be complete. We recommend contacting the local school district to confirm school assignments for this home.


