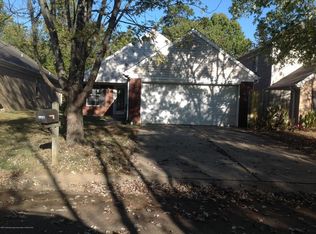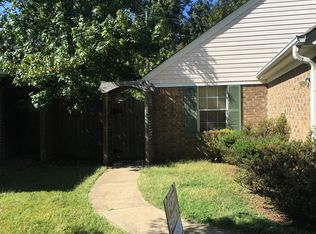Closed
Price Unknown
1071 Wilson Rdg, Lake Cormorant, MS 38641
4beds
2,000sqft
Residential, Single Family Residence
Built in 1998
6,969.6 Square Feet Lot
$250,400 Zestimate®
$--/sqft
$1,766 Estimated rent
Home value
$250,400
$230,000 - $273,000
$1,766/mo
Zestimate® history
Loading...
Owner options
Explore your selling options
What's special
This thoughtfully designed two-story home is truly move-in ready and offers a unique opportunity for both comfortable living and potential income. Perfect for the buyer who'd like a roommate—or an investor seeking dual living spaces—this property features two separate living areas, ideal for generating extra income to help cover the mortgage.
Inside, you'll find four bedrooms, including a spacious primary suite, three bathrooms, an office, and two full kitchens. Both kitchens impress with sage green cabinetry, granite countertops, and stainless steel appliances, flowing seamlessly into an open-concept living area. A cozy fireplace and sliding glass doors fill the space with warmth and natural light, leading to the outdoor living area.
Bathrooms are beautifully updated with marble-inspired tile, modern fixtures, and glass-enclosed showers. Bedrooms are bright and inviting, with plush carpeting and generous closet space, including several walk-ins with built-in shelving. A formal dining area and a staircase connecting both levels enhance the home's functional layout.
Flooring transitions effortlessly from tile in the kitchen and baths, to hardwood in living spaces, and soft carpet in bedrooms, creating a warm and cohesive atmosphere. The neutral color palette and contemporary finishes make this home both stylish and versatile—ready to welcome its next owner.
Zillow last checked: 8 hours ago
Listing updated: December 29, 2025 at 12:36pm
Listed by:
Kurt D Olivent 901-238-5391,
Crye-Leike Hernando
Bought with:
Sherry J Smith, S-52772
Crye-Leike Of TN-Forest Hill
Source: MLS United,MLS#: 4122675
Facts & features
Interior
Bedrooms & bathrooms
- Bedrooms: 4
- Bathrooms: 3
- Full bathrooms: 3
Heating
- Central, Natural Gas
Cooling
- Central Air
Appliances
- Included: Dishwasher, Disposal
- Laundry: Laundry Room, Upper Level
Features
- Bar, Breakfast Bar, Built-in Features, Ceiling Fan(s), Eat-in Kitchen, Granite Counters
- Flooring: Vinyl, Carpet, Tile
- Doors: Dead Bolt Lock(s), Insulated
- Windows: Blinds, Vinyl
- Has fireplace: Yes
- Fireplace features: Great Room
Interior area
- Total structure area: 2,000
- Total interior livable area: 2,000 sqft
Property
Parking
- Parking features: Driveway, Concrete
- Has uncovered spaces: Yes
Features
- Levels: Two
- Stories: 2
- Exterior features: Private Yard
- Fencing: Back Yard,Privacy,Wood
Lot
- Size: 6,969 sqft
Details
- Parcel number: 2098280200001800
Construction
Type & style
- Home type: SingleFamily
- Architectural style: Traditional
- Property subtype: Residential, Single Family Residence
Materials
- Brick, Siding
- Foundation: Slab
- Roof: Architectural Shingles
Condition
- New construction: No
- Year built: 1998
Utilities & green energy
- Sewer: Public Sewer
- Water: Public
- Utilities for property: Electricity Connected, Natural Gas Connected, Water Connected
Community & neighborhood
Location
- Region: Lake Cormorant
- Subdivision: Wilson Mill
Price history
| Date | Event | Price |
|---|---|---|
| 12/12/2025 | Sold | -- |
Source: MLS United #4122675 Report a problem | ||
| 11/29/2025 | Pending sale | $244,900$122/sqft |
Source: MLS United #4122675 Report a problem | ||
| 11/17/2025 | Listed for sale | $244,900$122/sqft |
Source: MLS United #4122675 Report a problem | ||
| 11/7/2025 | Pending sale | $244,900$122/sqft |
Source: MLS United #4122675 Report a problem | ||
| 10/14/2025 | Price change | $244,900-2%$122/sqft |
Source: MLS United #4122675 Report a problem | ||
Public tax history
| Year | Property taxes | Tax assessment |
|---|---|---|
| 2024 | $1,183 | $11,716 |
| 2023 | $1,183 | $11,716 |
| 2022 | $1,183 | $11,716 |
Find assessor info on the county website
Neighborhood: 38641
Nearby schools
GreatSchools rating
- 6/10Lake Cormorant Elementary SchoolGrades: PK-5Distance: 2.5 mi
- 3/10Lake Cormorant Middle SchoolGrades: 6-8Distance: 2.4 mi
- 7/10Lake Cormorant High SchoolGrades: 9-12Distance: 1.8 mi
Schools provided by the listing agent
- Elementary: Lake Cormorant
- Middle: Lake Cormorant
- High: Lake Cormorant
Source: MLS United. This data may not be complete. We recommend contacting the local school district to confirm school assignments for this home.


