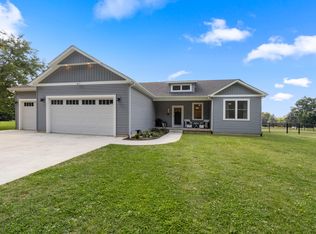Ready for Golf Course living?! Nestled on the 5th hole of Hankerd Hills Golf Course this gorgeous custom home will sweep you off your feet. Seethe love, care, and meticulous detail in every inch of the home! Enjoy the view of the course in your kitchen with custom cabinetry, granite counters, apron sink, walk in pantry and under cabinet lighting. Entertain in the living area with engineered hardwoods and cathedral ceilings.Enjoy your spacious Master Suite with custom tile and rain head shower. Featuring marble and granite counters throughout, the beauty continues to the outside of the home with soffit lighting in the front and back of the home and grass seed has been planted. Mechanical features include high efficiency furnace, basement and garage walls dry-walled and insulated, tank-less water heater and 2x6 exterior walls. The well and septic have been strategically placed to accommodate for a future pool if desired.
This property is off market, which means it's not currently listed for sale or rent on Zillow. This may be different from what's available on other websites or public sources.
