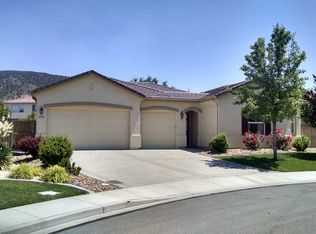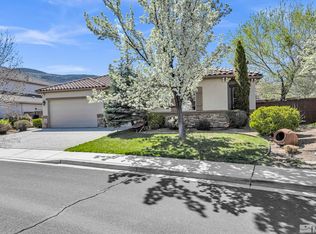This beautiful single story 4bed 3bath home has pride of ownership written all over it. Seated on a corner lot within a cul de sac. The spacious driveway welcomes you home to a true 3 car garage. Once inside you're invited to warm stained floors and a gourmet kitchen. The professionally landscaped yard is ideal for entertaining. This is a great home in Damonte Ranch on a premium lot situated on nearly a 1/3 acre. Its a stone throw to schools, shopping, restaurants, and highly accessible to 395 South.
This property is off market, which means it's not currently listed for sale or rent on Zillow. This may be different from what's available on other websites or public sources.


