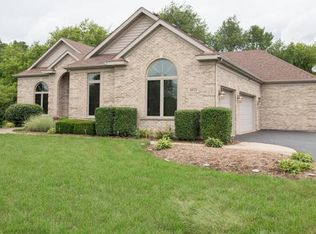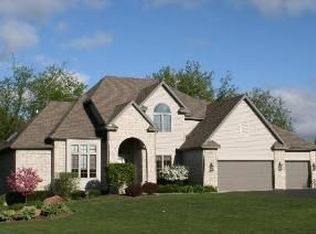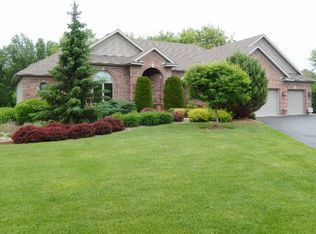Looking for the best? You'll fall in love with this luxurious home in a beautiful setting on 1.5 wooded acres. Relaxing views of nature and wildlife from most rooms of the house. Enjoy the heated in ground pool, the two tier deck and brick paver patio with a built in fire pit. The two story foyer makes a grand entrance and opens into the large living room with a two story brick fireplace and two story windows. Hardwood flooring in the foyer, dining room and kitchen. The formal dining room is accented with crown molding. Opposite the dining room is a den or home office with a french door and crown molding. The gourmet kitchen has been updated with new granite counters, a custom island with a large breakfast bar and stainless steel appliances. Additional kitchen features include oversized 42' cabinets, a tile backsplash, a built in desk area and a butler's pantry. Sliding glass doors off the kitchen to the deck, pool and yard. A french door off the kitchen leads to the three season room. Convenient main floor laundry room with utility sink with granite counter, built in cabinetry and coat closet. Half bath on main level with hardwood flooring. The master bedroom is located on the main level of the home and features a tray ceiling and a wall of windows offering peaceful views of the pool and woods. The large walk in closet is located through the master bath that has a skylight, whirlpool tub, separate tile shower, double sinks and tile flooring. Three generously sized bedrooms upstairs with a cathedral ceiling in the third bedroom. Located off the upper hall is a second full bath with double sinks and tile flooring. The finished English basement makes for the perfect place to entertain family and friends with an enormous family room with newer carpeting, built in bookcases with shelving displays and lots of overhead spot lighting. There's also a huge built in wet bar with plenty of seating for everyone. Also located in the finished basement is a fifth bedroom and a third full bath. Additional large storage room and plenty of closet space throughout the home including a cedar closet. Solid wood six panel doors and trim. Brand new carpeting on upper stairway, upper hallway and in all upstairs bedrooms. New furnace, new hot water heater. Lighted ceiling fans in bedrooms. Whole house vacuum system. Two main levels of approx 4100 sq ft. Lot size approx 1.54 acres. Attached three car garage. A must see home, truly a home you'll be proud to own.
This property is off market, which means it's not currently listed for sale or rent on Zillow. This may be different from what's available on other websites or public sources.


