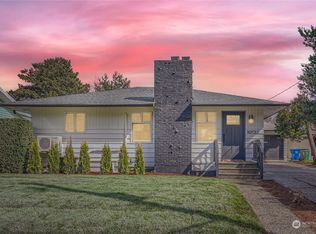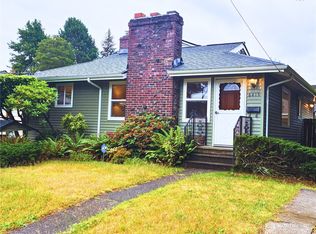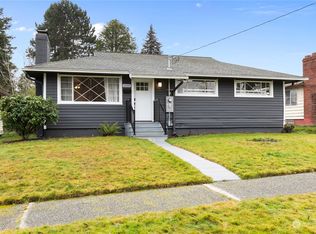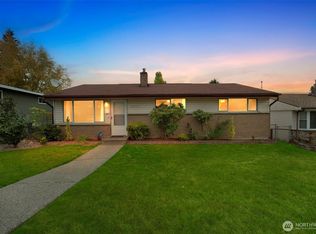Sold
Listed by:
Jayna Pascua,
eXp Realty
Bought with: Liberty Real Estate, LLC
$615,000
10711 Renton Avenue S, Seattle, WA 98178
4beds
2,280sqft
Single Family Residence
Built in 1954
7,200.47 Square Feet Lot
$609,800 Zestimate®
$270/sqft
$3,885 Estimated rent
Home value
$609,800
$561,000 - $665,000
$3,885/mo
Zestimate® history
Loading...
Owner options
Explore your selling options
What's special
Opportunity knocks in the heart of Skyway! This 4 bed, 2.25 bath home offers two living areas, a formal dining room, and loads of potential. Complete with a 1-car garage with loft storage, a covered back deck, and a backyard shed. Zoned NR2, this property opens doors for future development or investment. The Skyway neighborhood is conveniently located near a variety of restaurants, shopping centers, parks, and public transit, ensuring easy access to downtown Seattle and surrounding areas. Bring your vision and make it yours!
Zillow last checked: 8 hours ago
Listing updated: June 16, 2025 at 04:04am
Offers reviewed: Apr 16
Listed by:
Jayna Pascua,
eXp Realty
Bought with:
Nhat Tran, 119594
Liberty Real Estate, LLC
Source: NWMLS,MLS#: 2353909
Facts & features
Interior
Bedrooms & bathrooms
- Bedrooms: 4
- Bathrooms: 3
- Full bathrooms: 1
- 3/4 bathrooms: 1
- 1/2 bathrooms: 1
- Main level bathrooms: 2
- Main level bedrooms: 2
Bedroom
- Level: Main
Bedroom
- Level: Main
Bathroom full
- Level: Main
Other
- Level: Main
Dining room
- Level: Main
Entry hall
- Level: Main
Family room
- Level: Main
Kitchen without eating space
- Level: Main
Living room
- Level: Main
Utility room
- Level: Main
Heating
- Fireplace, Baseboard, Electric
Cooling
- None
Appliances
- Included: Dishwasher(s), Dryer(s), Microwave(s), Refrigerator(s), Stove(s)/Range(s), Washer(s)
Features
- Flooring: Vinyl, Carpet
- Windows: Double Pane/Storm Window
- Basement: None
- Number of fireplaces: 1
- Fireplace features: Main Level: 1, Fireplace
Interior area
- Total structure area: 2,280
- Total interior livable area: 2,280 sqft
Property
Parking
- Total spaces: 1
- Parking features: Driveway, Attached Garage
- Attached garage spaces: 1
Features
- Levels: Two
- Stories: 2
- Entry location: Main
- Patio & porch: Double Pane/Storm Window, Fireplace
- Has view: Yes
- View description: Territorial
Lot
- Size: 7,200 sqft
- Features: Curbs, Paved, Sidewalk, Cable TV, High Speed Internet, Outbuildings
- Topography: Level
Details
- Parcel number: 2976800475
- Zoning: NR2
- Special conditions: Standard
Construction
Type & style
- Home type: SingleFamily
- Property subtype: Single Family Residence
Materials
- Brick
- Foundation: Poured Concrete
- Roof: Tile
Condition
- Year built: 1954
- Major remodel year: 1954
Utilities & green energy
- Sewer: Sewer Connected
- Water: Public
Community & neighborhood
Location
- Region: Seattle
- Subdivision: Upper Rainier Beach
Other
Other facts
- Listing terms: Cash Out,Conventional
- Cumulative days on market: 9 days
Price history
| Date | Event | Price |
|---|---|---|
| 5/16/2025 | Sold | $615,000-2.4%$270/sqft |
Source: | ||
| 4/18/2025 | Pending sale | $629,999$276/sqft |
Source: | ||
| 4/9/2025 | Listed for sale | $629,999$276/sqft |
Source: | ||
Public tax history
| Year | Property taxes | Tax assessment |
|---|---|---|
| 2024 | $1,320 -1.1% | $220,000 |
| 2023 | $1,334 +5.4% | $220,000 |
| 2022 | $1,266 -1.1% | $220,000 |
Find assessor info on the county website
Neighborhood: Rainier View
Nearby schools
GreatSchools rating
- 2/10Rainier ViewGrades: PK-5Distance: 0.6 mi
- 6/10Aki Kurose Middle SchoolGrades: 6-8Distance: 3.2 mi
- 2/10Rainier Beach High SchoolGrades: 9-12Distance: 1.5 mi
Schools provided by the listing agent
- Elementary: Rainier View
- Middle: Aki Kurose
- High: Rainier Beach High
Source: NWMLS. This data may not be complete. We recommend contacting the local school district to confirm school assignments for this home.

Get pre-qualified for a loan
At Zillow Home Loans, we can pre-qualify you in as little as 5 minutes with no impact to your credit score.An equal housing lender. NMLS #10287.



