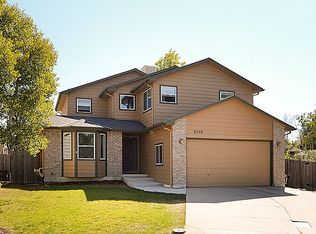Sold for $632,000 on 11/14/25
$632,000
10713 Kipling Way, Broomfield, CO 80021
3beds
2,445sqft
Single Family Residence
Built in 1987
9,017 Square Feet Lot
$628,900 Zestimate®
$258/sqft
$3,109 Estimated rent
Home value
$628,900
$591,000 - $673,000
$3,109/mo
Zestimate® history
Loading...
Owner options
Explore your selling options
What's special
Welcome to this Beautiful 3 Bedroom/3 Bathroom Home in the heart of The Walnut Grove Community. This Stylish & Well-Lit Multi-Level Home Home is the perfect Mix of Comfort & Beauty. The kitchen comes with Quartz Countertops and Kitchen Nook which leads to The Beautiful Back Yard that comes with a Koi Pond. The Backyard is Perfect for Entertaining Guests while You Enjoy The Colorado Sunshine. The Family Room offers a Comfortable Family Space with a Fireplace, Plenty of Natural Light and Views of the Backyard. The 2nd Floor has a Beautiful and Sunny Primary Bedroom along with a Beautiful Primary Bathroom that has a Majestic Walk-In Shower and Stand Alone Bathtub; Along with 2 Additional Bedrooms and Full Bathroom. The Basement offers a Bar, Space for a Gym and Home Theater that comes with a Projector Screen. Home also has A/C, and Large 2-Car Attached Garage. Located close to Standley Lake, Trails, Parks and Award Winning Jeffco Schools. Showings Start Sunday (10/5) @ 12pm!!!
Zillow last checked: 13 hours ago
Listing updated: November 17, 2025 at 09:55am
Listed by:
Greg Pollard 323-216-3629 valorcolorado@gmail.com,
Different Realty Services
Bought with:
Adam Mayfield, 100057044
eXp Realty, LLC
Source: REcolorado,MLS#: 1999674
Facts & features
Interior
Bedrooms & bathrooms
- Bedrooms: 3
- Bathrooms: 3
- Full bathrooms: 2
- 1/2 bathrooms: 1
- Main level bathrooms: 1
Bedroom
- Features: Primary Suite
- Level: Upper
Bedroom
- Level: Upper
Bedroom
- Level: Upper
Bathroom
- Features: Primary Suite
- Level: Upper
Bathroom
- Level: Upper
Bathroom
- Level: Main
Den
- Level: Main
Dining room
- Level: Main
Game room
- Level: Basement
Kitchen
- Level: Main
Laundry
- Level: Basement
Living room
- Level: Main
Heating
- Forced Air
Cooling
- Evaporative Cooling
Appliances
- Included: Dryer, Microwave, Refrigerator, Self Cleaning Oven, Washer
- Laundry: In Unit
Features
- Ceiling Fan(s), Five Piece Bath, Primary Suite, Quartz Counters, Smoke Free, Walk-In Closet(s)
- Flooring: Carpet, Tile, Wood
- Windows: Double Pane Windows, Window Coverings
- Basement: Daylight,Finished,Partial
- Number of fireplaces: 1
- Fireplace features: Gas
Interior area
- Total structure area: 2,445
- Total interior livable area: 2,445 sqft
- Finished area above ground: 1,624
- Finished area below ground: 821
Property
Parking
- Total spaces: 2
- Parking features: Concrete, Dry Walled, Exterior Access Door, Oversized
- Attached garage spaces: 2
Features
- Levels: Two
- Stories: 2
- Patio & porch: Deck
- Exterior features: Garden, Lighting, Private Yard, Rain Gutters
- Fencing: Full
- Has view: Yes
- View description: City, Water
- Has water view: Yes
- Water view: Water
Lot
- Size: 9,017 sqft
- Features: Irrigated, Landscaped, Many Trees, Master Planned, Near Public Transit, Sprinklers In Front, Sprinklers In Rear
Details
- Parcel number: 189344
- Special conditions: Standard
Construction
Type & style
- Home type: SingleFamily
- Architectural style: Traditional
- Property subtype: Single Family Residence
Materials
- Frame, Wood Siding
- Foundation: Slab
Condition
- Year built: 1987
Utilities & green energy
- Electric: 220 Volts in Garage
- Sewer: Public Sewer
- Water: Public
- Utilities for property: Cable Available, Electricity Connected, Internet Access (Wired), Phone Available
Community & neighborhood
Security
- Security features: Carbon Monoxide Detector(s), Smoke Detector(s)
Location
- Region: Westminster
- Subdivision: Walnut Grove
Other
Other facts
- Listing terms: 1031 Exchange,Cash,Conventional,FHA,VA Loan
- Ownership: Individual
- Road surface type: Paved
Price history
| Date | Event | Price |
|---|---|---|
| 11/14/2025 | Sold | $632,000-1.2%$258/sqft |
Source: | ||
| 10/24/2025 | Pending sale | $639,900$262/sqft |
Source: | ||
| 10/4/2025 | Listed for sale | $639,900+300.2%$262/sqft |
Source: | ||
| 7/22/1997 | Sold | $159,900$65/sqft |
Source: Public Record Report a problem | ||
Public tax history
| Year | Property taxes | Tax assessment |
|---|---|---|
| 2024 | $2,981 +19.9% | $39,148 |
| 2023 | $2,487 -1.5% | $39,148 +22.4% |
| 2022 | $2,524 +9.5% | $31,986 -2.8% |
Find assessor info on the county website
Neighborhood: 80021
Nearby schools
GreatSchools rating
- 5/10Lukas Elementary SchoolGrades: K-5Distance: 1.3 mi
- 6/10Wayne Carle Middle SchoolGrades: 6-8Distance: 1 mi
- 7/10Standley Lake High SchoolGrades: 9-12Distance: 0.7 mi
Schools provided by the listing agent
- Elementary: Lukas
- Middle: Wayne Carle
- High: Standley Lake
- District: Jefferson County R-1
Source: REcolorado. This data may not be complete. We recommend contacting the local school district to confirm school assignments for this home.
Get a cash offer in 3 minutes
Find out how much your home could sell for in as little as 3 minutes with a no-obligation cash offer.
Estimated market value
$628,900
Get a cash offer in 3 minutes
Find out how much your home could sell for in as little as 3 minutes with a no-obligation cash offer.
Estimated market value
$628,900
