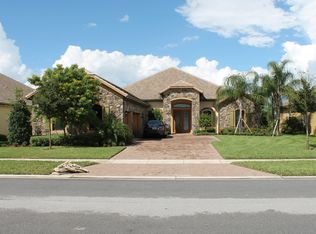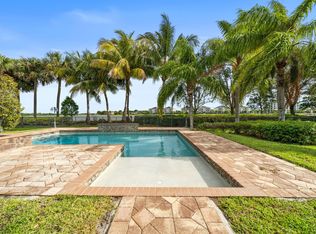Sold for $1,200,000
$1,200,000
10713 Pisa Road, Wellington, FL 33414
4beds
3,254sqft
Single Family Residence
Built in 2014
0.29 Acres Lot
$1,214,900 Zestimate®
$369/sqft
$6,903 Estimated rent
Home value
$1,214,900
$1.08M - $1.36M
$6,903/mo
Zestimate® history
Loading...
Owner options
Explore your selling options
What's special
Rarely available one story 'Ritz' model featuring 4 bedrooms, plus office & hobby room, 3 1/2 bath estate home on 1/3 acre with a gorgeous lake view! Impact glass throughout! 8 Foot oversized doors! 3 Car garage six feet! The kitchen is a chef's dream! Upgraded stainless appliances! Wood flooring in master bedroom & main living areas! All landscaping and outside lighting upgraded..all 4 sides of house are lit. 2 A/C units..4 years old & 2 years old. Custom headers & moldings in living room and foyer. Newer w/d w/extra cabinets in laundry room.Castellina offers ''club-like'' amenities including state of the art fitness, pickleball & tennis courts, and a resort style pool and spa. Perfect location by the best restaurants, shopping & equestrian venues. Don't miss this opportunity!
Zillow last checked: 8 hours ago
Listing updated: June 06, 2025 at 12:43am
Listed by:
Lois B Kozlow 561-702-7520,
Lang Realty/ BR
Bought with:
Nancy A Jackson
Salefish Properties
Source: BeachesMLS,MLS#: RX-11064338 Originating MLS: Beaches MLS
Originating MLS: Beaches MLS
Facts & features
Interior
Bedrooms & bathrooms
- Bedrooms: 4
- Bathrooms: 4
- Full bathrooms: 3
- 1/2 bathrooms: 1
Primary bedroom
- Description: View of pool and patio
- Level: M
- Area: 382.4
- Dimensions: 23.9 x 16
Bedroom 2
- Description: stack bedroom
- Level: M
- Area: 143.36
- Dimensions: 12.8 x 11.2
Bedroom 3
- Description: stack bedroom
- Area: 134.4
- Dimensions: 12 x 11.2
Bedroom 4
- Description: stack bedroom
- Area: 145.6
- Dimensions: 13 x 11.2
Den
- Description: office or hobby room
- Area: 107.06
- Dimensions: 10.1 x 10.6
Kitchen
- Description: Island entertainment bar
- Level: M
- Area: 400
- Dimensions: 20 x 20
Living room
- Description: Coffer ceilings
- Level: M
- Area: 492.34
- Dimensions: 23.9 x 20.6
Heating
- Central, Electric
Cooling
- Ceiling Fan(s), Central Air, Zoned
Appliances
- Included: Dishwasher, Disposal, Dryer, Microwave, Gas Range, Refrigerator, Washer, Gas Water Heater
- Laundry: Inside, Laundry Closet, Washer/Dryer Hookup
Features
- Built-in Features, Closet Cabinets, Entry Lvl Lvng Area, Entrance Foyer, Kitchen Island, Split Bedroom, Stack Bedrooms, Volume Ceiling, Walk-In Closet(s)
- Flooring: Carpet, Tile, Wood
- Windows: Blinds, Double Hung Metal, Drapes, Hurricane Windows, Impact Glass, Sliding, Verticals, Impact Glass (Complete)
Interior area
- Total structure area: 4,804
- Total interior livable area: 3,254 sqft
Property
Parking
- Total spaces: 6
- Parking features: Driveway, Garage - Attached, Vehicle Restrictions, Auto Garage Open, Commercial Vehicles Prohibited
- Attached garage spaces: 3
- Uncovered spaces: 3
Accessibility
- Accessibility features: Accessible Doors, Accessible Hallway(s)
Features
- Levels: < 4 Floors
- Stories: 1
- Patio & porch: Covered Patio, Open Patio, Open Porch
- Exterior features: Auto Sprinkler, Custom Lighting, Lake/Canal Sprinkler, Room for Pool, Zoned Sprinkler
- Pool features: Community
- Has view: Yes
- View description: Lake
- Has water view: Yes
- Water view: Lake
- Waterfront features: Lake Front
- Frontage length: 80
Lot
- Size: 0.29 Acres
- Features: 1/2 to < 1 Acre, Sidewalks, West of US-1
Details
- Parcel number: 73414413080000690
- Zoning: PUD(ci
Construction
Type & style
- Home type: SingleFamily
- Architectural style: Contemporary
- Property subtype: Single Family Residence
Materials
- CBS, Stucco
- Roof: S-Tile
Condition
- Resale
- New construction: No
- Year built: 2014
Details
- Builder model: Ritz
Utilities & green energy
- Sewer: Public Sewer
- Water: Public
Community & neighborhood
Security
- Security features: Gated with Guard, Security System Owned
Community
- Community features: Bike - Jog, Clubhouse, Community Room, Fitness Center, Lobby, Manager on Site, Park, Pickleball, Playground, Sauna, Sidewalks, Street Lights, Tennis Court(s), No Membership Avail, Gated
Location
- Region: Wellington
- Subdivision: Castellina
HOA & financial
HOA
- Has HOA: Yes
- HOA fee: $420 monthly
- Services included: Common Areas, Maintenance Grounds, Management Fees, Manager, Security
Other fees
- Application fee: $250
Other
Other facts
- Listing terms: Cash,Conventional
- Road surface type: Paved
Price history
| Date | Event | Price |
|---|---|---|
| 6/3/2025 | Sold | $1,200,000-11.1%$369/sqft |
Source: | ||
| 6/2/2025 | Pending sale | $1,350,000$415/sqft |
Source: | ||
| 2/21/2025 | Listed for sale | $1,350,000+113.1%$415/sqft |
Source: | ||
| 8/20/2014 | Sold | $633,583$195/sqft |
Source: Public Record Report a problem | ||
Public tax history
| Year | Property taxes | Tax assessment |
|---|---|---|
| 2024 | $11,624 +2.5% | $626,184 +3% |
| 2023 | $11,339 +1.1% | $607,946 +3% |
| 2022 | $11,218 +0.9% | $590,239 +3% |
Find assessor info on the county website
Neighborhood: Castellina
Nearby schools
GreatSchools rating
- 10/10Panther Run Elementary SchoolGrades: PK-5Distance: 1.4 mi
- 8/10Polo Park Middle SchoolGrades: 6-8Distance: 1.7 mi
- 6/10Wellington High SchoolGrades: 9-12Distance: 3.2 mi
Schools provided by the listing agent
- Elementary: Panther Run Elementary School
- Middle: Polo Park Middle School
- High: Wellington High School
Source: BeachesMLS. This data may not be complete. We recommend contacting the local school district to confirm school assignments for this home.
Get a cash offer in 3 minutes
Find out how much your home could sell for in as little as 3 minutes with a no-obligation cash offer.
Estimated market value$1,214,900
Get a cash offer in 3 minutes
Find out how much your home could sell for in as little as 3 minutes with a no-obligation cash offer.
Estimated market value
$1,214,900

