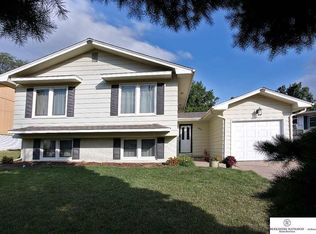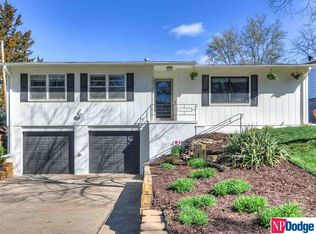One of a kind floor plan. Large living room & dining room. Family room with Pergo floors & pellet fireplace. Large Eat-in kitchen that overlooks deck. Wood floors in all bedrooms. Finished 2 tier basement with 5th bedroom, Rec Room with wet bar, pool room & extra workshop area & walkout. Vinyl siding & lots of new windows. Beautiful landscaping, pergola, shed, patio, deck, front yard sprinkler system & pond area all stay. All appliances to stay even the freezer! Ideal location close to schools, shopping, I-80, Neighborhood pool & large park.
This property is off market, which means it's not currently listed for sale or rent on Zillow. This may be different from what's available on other websites or public sources.


