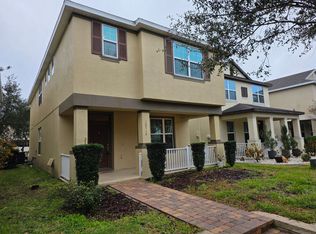NEW PRICE TO RENT QUICK, IT WILL NOT LAST AT THIS PRICE ...Fresh off the construction line! This home is ready to be rented. 3 bedrooms, 2.5 baths, media room upstairs, large living room with pre wire for surround sound and it is walking distance from the publix shopping mall! 2 car garage and lake frontage. You cannot go wrong with this corner lot! Located in Windermere just minutes from night life and attractions. Come take a look, you won't be disappointed!
This property is off market, which means it's not currently listed for sale or rent on Zillow. This may be different from what's available on other websites or public sources.
