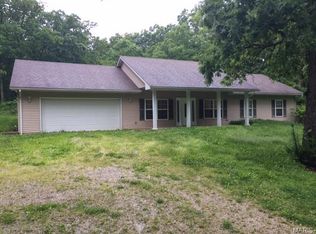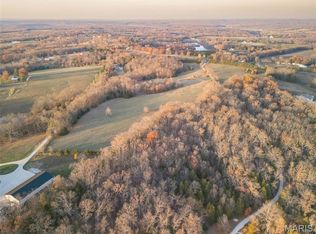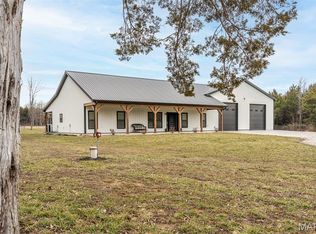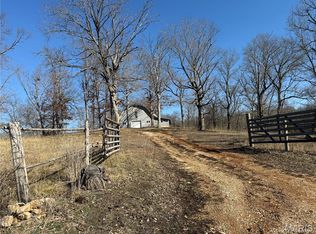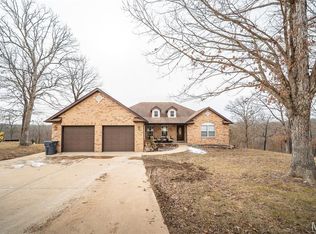Alexander F Filla 636-239-0667,
Coldwell Banker Premier Group
10715 Calico Rd, Fletcher, MO 63030
What's special
- 10 days |
- 692 |
- 66 |
Zillow last checked: 8 hours ago
Listing updated: February 19, 2026 at 10:22am
Alexander F Filla 636-239-0667,
Coldwell Banker Premier Group
Facts & features
Interior
Bedrooms & bathrooms
- Bedrooms: 5
- Bathrooms: 4
- Full bathrooms: 4
- Main level bathrooms: 1
- Main level bedrooms: 1
Heating
- Forced Air, Electric
Cooling
- Central Air, Electric, Other
Appliances
- Included: Other, Electric Water Heater
Features
- Basement: Full,Sleeping Area,Walk-Out Access
- Number of fireplaces: 3
- Fireplace features: Recreation Room, Wood Burning, Basement, Living Room, Master Bedroom
Interior area
- Total structure area: 3,360
- Total interior livable area: 3,360 sqft
- Finished area above ground: 2,240
- Finished area below ground: 1,120
Property
Parking
- Parking features: RV Access/Parking, Additional Parking
Features
- Levels: Two
Lot
- Size: 47.63 Acres
- Dimensions: 47.630 Acres
- Features: Agricultural, Farm, Gently Rolling, Private
Details
- Additional structures: Barn(s), Outbuilding, Pole Barn(s), Shed(s)
- Parcel number: 091.2002000000007.00000
- Special conditions: Standard
Construction
Type & style
- Home type: SingleFamily
- Architectural style: Colonial,Other
- Property subtype: Single Family Residence
Materials
- Brick, Vinyl Siding
Condition
- Year built: 1972
Utilities & green energy
- Electric: Single Phase
- Sewer: Septic Tank
- Water: Well
- Utilities for property: Electricity Available
Community & HOA
HOA
- Has HOA: No
Location
- Region: Fletcher
Financial & listing details
- Price per square foot: $238/sqft
- Tax assessed value: $11,610
- Annual tax amount: $1,700
- Date on market: 2/10/2026
- Cumulative days on market: 11 days
- Listing terms: Cash,Conventional,Other
- Electric utility on property: Yes

Alexander Filla
(636) 390-2121
By pressing Contact Agent, you agree that the real estate professional identified above may call/text you about your search, which may involve use of automated means and pre-recorded/artificial voices. You don't need to consent as a condition of buying any property, goods, or services. Message/data rates may apply. You also agree to our Terms of Use. Zillow does not endorse any real estate professionals. We may share information about your recent and future site activity with your agent to help them understand what you're looking for in a home.
Estimated market value
Not available
Estimated sales range
Not available
Not available
Price history
Price history
| Date | Event | Price |
|---|---|---|
| 2/10/2026 | Listed for sale | $799,500-3.1%$238/sqft |
Source: | ||
| 11/3/2025 | Listing removed | $824,900$246/sqft |
Source: | ||
| 8/29/2025 | Listed for sale | $824,900-1.7%$246/sqft |
Source: | ||
| 8/19/2025 | Listing removed | $839,500$250/sqft |
Source: | ||
| 7/8/2025 | Price change | $839,500-1.2%$250/sqft |
Source: | ||
| 5/8/2025 | Price change | $849,5000%$253/sqft |
Source: | ||
| 7/4/2023 | Pending sale | $849,900$253/sqft |
Source: | ||
| 7/3/2023 | Sold | -- |
Source: | ||
| 6/10/2023 | Contingent | $849,900$253/sqft |
Source: | ||
| 11/23/2022 | Price change | $849,900-38.9%$253/sqft |
Source: | ||
| 10/1/2022 | Listed for sale | $1,390,000+138999900%$414/sqft |
Source: | ||
| 9/8/2022 | Listing removed | -- |
Source: | ||
| 8/1/2022 | Listed for sale | $1-100% |
Source: | ||
| 3/21/2019 | Sold | -- |
Source: | ||
| 8/17/2018 | Listing removed | $459,000$137/sqft |
Source: Johanning Real Estate LLC #16083561 Report a problem | ||
| 6/12/2018 | Price change | $459,000-2.1%$137/sqft |
Source: Johanning Real Estate LLC #16083561 Report a problem | ||
| 4/9/2018 | Price change | $469,000-5.7%$140/sqft |
Source: Johanning Real Estate LLC #16083561 Report a problem | ||
| 1/16/2018 | Price change | $497,125-20.5%$148/sqft |
Source: Johanning Real Estate LLC #16083561 Report a problem | ||
| 12/14/2016 | Listed for sale | $625,000$186/sqft |
Source: Johanning Real Estate #16083561 Report a problem | ||
Public tax history
Public tax history
| Year | Property taxes | Tax assessment |
|---|---|---|
| 2024 | $73 -95% | $1,390 -95.1% |
| 2023 | $1,446 -12.4% | $28,170 |
| 2022 | $1,651 +22.1% | $28,170 |
| 2021 | $1,352 -0.9% | $28,170 |
| 2020 | $1,365 +0.1% | $28,170 |
| 2019 | $1,363 +25.8% | $28,170 +25% |
| 2017 | $1,084 | $22,540 |
| 2016 | $1,084 | $22,540 +0.7% |
| 2014 | -- | $22,380 -0.1% |
| 2013 | -- | $22,400 |
| 2012 | -- | $22,400 |
Find assessor info on the county website
BuyAbility℠ payment
Climate risks
Neighborhood: 63030
Nearby schools
GreatSchools rating
- 5/10Richwoods Elementary SchoolGrades: PK-8Distance: 3.2 mi
Schools provided by the listing agent
- Elementary: Richwoods Elem.
- Middle: Richwoods Elem.
- High: Desoto/Gview/Kingtn/Potos/Stclair/Sullvn
Source: MARIS. This data may not be complete. We recommend contacting the local school district to confirm school assignments for this home.
