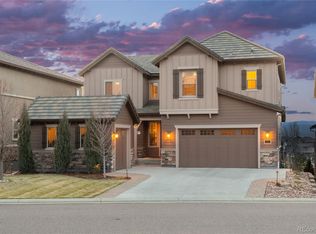Rare opportunity to own a turnkey home w/ UNOBSTRUCTED MOUNTAIN VIEWS in the coveted Backcountry neighborhood. Centrally located on a quiet street, w/ open space out the front & back, this elegantly designed & meticulously maintained home features 7 bdrms/6 bath, a two-story entry, & a main floor study designed by Netflix star, Shea McGee. Sitting on one of the largest lots on the street, this home has sizable yards composed of thoughtfully curated landscaping designed by an independent landscape architect. Walking distance to the neighborhood playground. The gourmet kitchen boasts a spacious center island w/ plenty of seating made for entertaining. It features soft close cabinets & upgraded stainless steel appliances, including a double oven & a gas range. The generously sized dining nook is defined by large sliding doors that open up to a private, covered deck overlooking dramatic mountain views just beyond the expansive greenbelt. Two paver patios create bountiful opportunities to enjoy outdoor living year-round. The newly finished walkout basement provides 2 beds, a gorgeous 3-piece bath, a large rec room & ample storage. This home is teeming w/ upgrades including 4âEUR hickory hardwood floors up & down, Carrera marble tile & durable quartz countertops throughout the home, a stone fireplace, upgraded sinks & baseboards, new carpet on the stairs, shiplap, custom built-ins, & custom barn doors. Other thoughtful upgrades make everyday life more luxurious & convenient including in-ceiling speakers in the family room, dining nook, deck, & master bath; WIFI-enabled sprinkler; hardwired security system; pre-wiring for security cameras at all entrances; water softener; outlets conveniently placed in the eves for holiday lights. Enjoy the award-winning Sundial House for happy hour, live music, & organized community events. This top-tier neighborhood offers a private resort-style pool, fitness center, parks & ponds, as well as miles of trails for exploring, hiking, & biking.
This property is off market, which means it's not currently listed for sale or rent on Zillow. This may be different from what's available on other websites or public sources.
