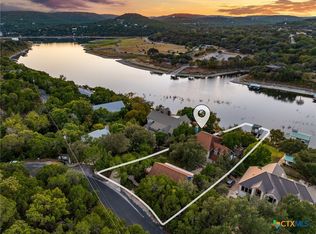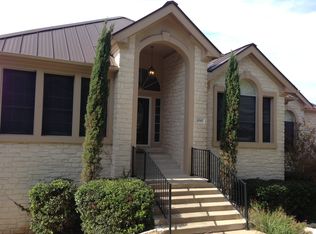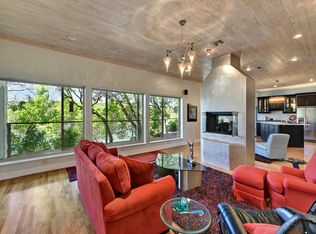EXTRAORDINARY LOCATION..CLASSIC BEAUTY...A TREASURE FIND!!! THIS HOME HAS IT ALL! A LUXURIOUSLY COMFORTABLE UPDATED HOME, A TRANQUIL GUEST HOUSE W/PRIVATE DECK NESTLED IN THE TREES , A HUGE BONUS GAMEROOM DOWN, A POOL/HOT TUB W/PANORAMIC VIEWS OF LAKE TRAVIS, A COZY LAKEFRONT FIRE PIT, & A PRIVATE BOAT DOCK!! LOCATED JUST 10 MIN FROM CEDAR PARK/ LEANDER IN THE COVETED CEDAR PARK HIGH SCHOOL BOUNDARY! A TREASURE TROVE OF POTENTIAL AS AN AIRBNB, IF SECOND HOME OR SIMPLY AN INVESTMENT! A MUST SEE!!Guest Accommodations: Yes Restrictions: Yes Sprinkler Sys:Yes
This property is off market, which means it's not currently listed for sale or rent on Zillow. This may be different from what's available on other websites or public sources.


